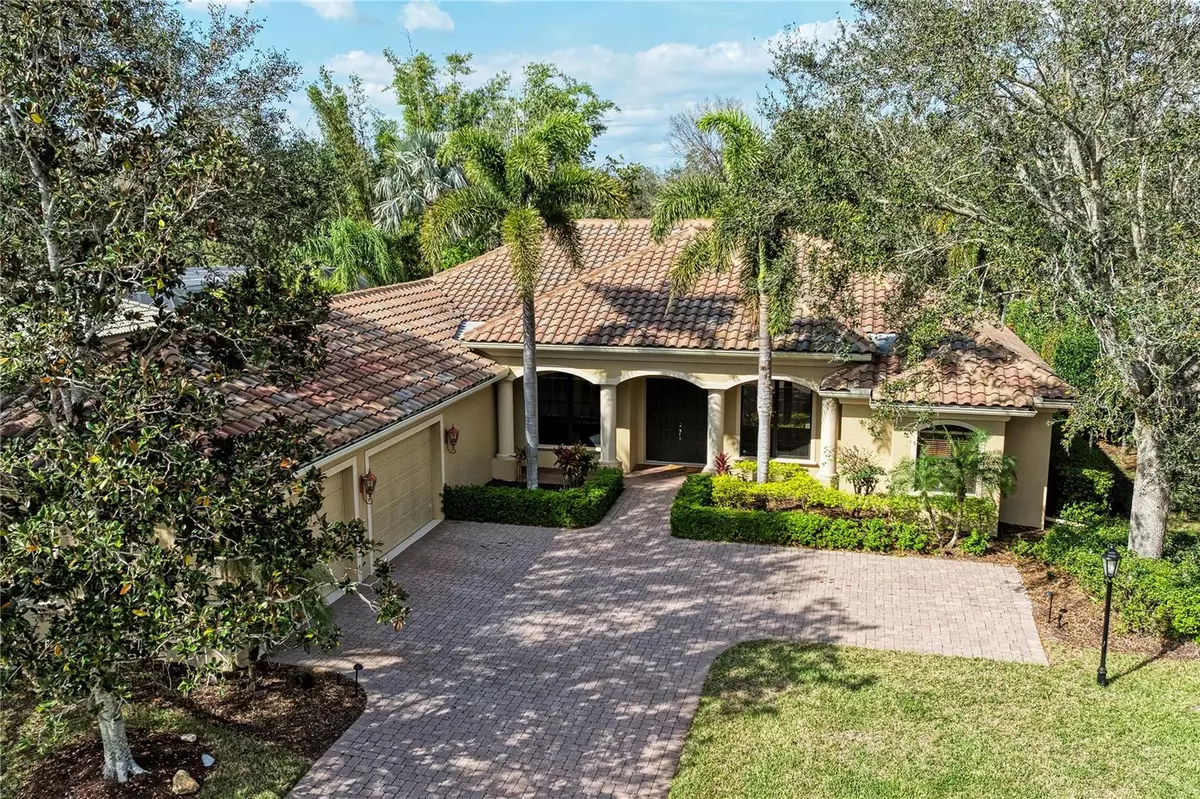4 Beds
3 Baths
3,549 SqFt
4 Beds
3 Baths
3,549 SqFt
Key Details
Property Type Single Family Home
Sub Type Single Family Residence
Listing Status Active
Purchase Type For Sale
Square Footage 3,549 sqft
Price per Sqft $281
Subdivision Hammocks
MLS Listing ID A4641028
Bedrooms 4
Full Baths 3
Construction Status Completed
HOA Fees $1,650/ann
HOA Y/N Yes
Originating Board Stellar MLS
Year Built 2004
Annual Tax Amount $6,411
Lot Size 0.310 Acres
Acres 0.31
Property Sub-Type Single Family Residence
Property Description
Nestled in a serene and lushly landscaped environment, this timeless masterpiece by Tivoli Homes offers SPACIOUS LIVING AT IT'S FINEST. Tranquility and privacy enveloped by mature landscaping are showcased throughout the rooms and from the over-sized Lanai.
With over 3500 sq. ft. of living space, this 4 bedroom 3 bathroom pool home offers the perfect blend of Space, Comfort, and Convenience. As you pull in the paved driveway, the Side-Load 3 car garage has ample space for oversized vehicles with noticeable finishes and architectural designs.
Upon entering the foyer, you will fall in love with the soaring high vaulted double tray ceilings, crown moldings and a mesmerizing flow that is complimented by arch wall niches and a spectacular view through the double glass french doors. Step through the French doors into a world of tranquility, where a newly resurfaced HEATED POOL & SPA awaits you, surrounded by beautiful vegetation and outdoor living spaces ideal for relaxation and entertaining.
The home boasts soaring 10-14ft high ceilings, enhancing the airy, open feel of every room. The interior flows seamlessly with ample natural light, offering spacious living areas perfect for family gatherings or intimate moments. The 3 way split floor plan, offers all 4 bedrooms the joy of privacy and comfort. The master suite is ample in size for a king bedroom set and has access to the pool from the triple sliders. The Bedroom in back of the home a is a perfect in-law/guest quarters or game room with its own bathroom and access to the pool. The 2 other bedrooms are offered solitude with their own jack and jill bathroom.The OPEN floor plan seamlessly flows from each room with separate Office/Den where you can work from home with privacy.
The Chef's kitchen offers a large upgraded island with single sink, pantry and new appliances, perfect for entertaining or family gatherings. The breakfast nook overlooks the pool and preserve through the aquarium style window, with decorative details this home was freshly painted and well maintained.
Ideally located near top-A-rated schools, 5 nearby Golf Courses (Laurel Oaks which also has tennis and pickleball, Misty Creek, Bent Tree, Founders Club, Gator Creek) plus NXGEN an Indoor Golf Studio at a walking distance from The Hammocks!
Rothenbach Park for bike riding and nature walking trails. Walking distance to shopping and casual dining, 9 mile drive to the world's renowned beaches, 9 miles to historic downtown, Waterside Lakewood ranch and UTC mall.
This property offers the best of both worlds with serene living and vibrant community amenities. This is more than a home, it's a lifestyle.
Don't miss the opportunity to make this exquisite pool home yours and start Living, Working & Playing in Paradise!
Location
State FL
County Sarasota
Community Hammocks
Zoning RSF1
Rooms
Other Rooms Den/Library/Office, Inside Utility
Interior
Interior Features Ceiling Fans(s), Eat-in Kitchen, High Ceilings, Kitchen/Family Room Combo, Living Room/Dining Room Combo, Open Floorplan, Primary Bedroom Main Floor, Solid Surface Counters, Solid Wood Cabinets, Split Bedroom, Stone Counters, Thermostat, Tray Ceiling(s), Walk-In Closet(s)
Heating Central, Exhaust Fan
Cooling Central Air
Flooring Ceramic Tile, Hardwood, Tile
Furnishings Unfurnished
Fireplace false
Appliance Built-In Oven, Cooktop, Dishwasher, Disposal, Dryer, Electric Water Heater, Exhaust Fan, Gas Water Heater, Microwave, Range, Range Hood, Refrigerator, Washer
Laundry Gas Dryer Hookup, Laundry Closet, Laundry Room, Washer Hookup
Exterior
Exterior Feature French Doors, Irrigation System, Lighting, Private Mailbox, Rain Gutters, Sidewalk, Sliding Doors
Parking Features Driveway, Garage Door Opener, Garage Faces Side, Ground Level
Garage Spaces 3.0
Pool Auto Cleaner, Heated, In Ground, Lighting, Salt Water, Screen Enclosure, Tile
Community Features Gated Community - No Guard, Golf Carts OK, Park, Playground, Sidewalks
Utilities Available BB/HS Internet Available, Cable Available, Electricity Available, Electricity Connected, Natural Gas Available, Natural Gas Connected, Public, Sewer Available, Sewer Connected, Water Available, Water Connected
Amenities Available Gated
View Pool, Trees/Woods
Roof Type Tile
Porch Covered, Deck, Enclosed, Screened
Attached Garage true
Garage true
Private Pool Yes
Building
Lot Description Landscaped, Oversized Lot, Sidewalk, Private
Story 1
Entry Level One
Foundation Concrete Perimeter, Slab
Lot Size Range 1/4 to less than 1/2
Builder Name TIVOLI HOMES
Sewer Public Sewer
Water Public
Architectural Style Ranch
Structure Type Block,Concrete,Stucco
New Construction false
Construction Status Completed
Schools
Elementary Schools Tatum Ridge Elementary
Middle Schools Mcintosh Middle
High Schools Sarasota High
Others
Pets Allowed Cats OK, Dogs OK
HOA Fee Include Common Area Taxes,Maintenance Grounds
Senior Community No
Ownership Fee Simple
Monthly Total Fees $137
Acceptable Financing Cash, Conventional, VA Loan
Membership Fee Required Required
Listing Terms Cash, Conventional, VA Loan
Special Listing Condition None
Virtual Tour https://www.propertypanorama.com/instaview/stellar/A4641028

"People Before Property"
Assisting buyers and sellers in achieving their goals is literally what I love to do!







