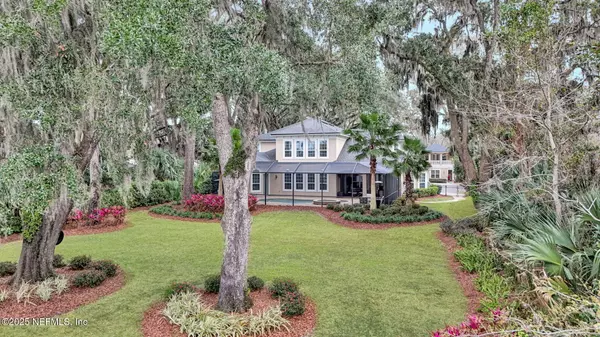5 Beds
6 Baths
4,879 SqFt
5 Beds
6 Baths
4,879 SqFt
Key Details
Property Type Single Family Home
Sub Type Single Family Residence
Listing Status Active
Purchase Type For Sale
Square Footage 4,879 sqft
Price per Sqft $655
Subdivision Butlers Replat
MLS Listing ID 2070929
Style Traditional
Bedrooms 5
Full Baths 6
HOA Y/N No
Originating Board realMLS (Northeast Florida Multiple Listing Service)
Year Built 2013
Annual Tax Amount $13,723
Buyer Agency Compensation 2.5%
Lot Size 1.540 Acres
Acres 1.54
Property Sub-Type Single Family Residence
Property Description
The primary suite offers a private retreat with a sitting area, custom closet system, and spa-like bath with granite double vanities, a frameless glass shower, and a soaking tub. Energy-efficient upgrades include spray foam insulation in the attic and two new high-efficiency HVAC systems. Outdoor living is elevated with a heated saltwater pool, hot tub, fire pit, and a screened lanai with a summer kitchen. A detached four-car garage includes 852 sq. ft. of additional living space, bringing the total to over 5,700 sq. ft. The apartment features two bedrooms, a full bath, and a kitchenette. The private dock and boathouse include a 10,000 lb. boat lift, jet ski lift, and concrete boat ramp. Additional features include a generator, Control 4 AV system, indoor/outdoor speakers and extensive landscape lighting.
Zoned for top-rated St. Johns County schools with no HOA or CDD, this estate offers privacy, luxury, and easy access to San Jose Blvd. and I-295.
Location
State FL
County St. Johns
Community Butlers Replat
Area 301-Julington Creek/Switzerland
Direction From 295, take San Jose Blvd South. Cross the Julington Creek Bridge, take your first right onto Wentworth Avenue. 1383 is on the right.
Rooms
Other Rooms Guest House
Interior
Interior Features Built-in Features, Butler Pantry, Ceiling Fan(s), Eat-in Kitchen, Entrance Foyer, Kitchen Island, Open Floorplan, Pantry, Primary Bathroom -Tub with Separate Shower, Primary Downstairs, Vaulted Ceiling(s), Walk-In Closet(s), Wet Bar
Heating Central, Electric, Zoned
Cooling Central Air, Electric, Zoned
Flooring Carpet, Tile, Wood
Fireplaces Number 1
Fireplaces Type Gas
Fireplace Yes
Laundry Electric Dryer Hookup, In Unit, Lower Level, Sink, Washer Hookup
Exterior
Exterior Feature Balcony, Boat Lift, Boat Ramp - Private, Boat Slip, Dock, Fire Pit, Outdoor Kitchen
Parking Features Attached, Detached, Garage Door Opener
Garage Spaces 7.0
Fence Back Yard, Chain Link, Wrought Iron
Pool In Ground, Gas Heat, Heated, Pool Sweep, Salt Water, Screen Enclosure, Waterfall
Utilities Available Cable Available, Electricity Connected, Sewer Connected, Water Connected, Propane
View River
Roof Type Shingle
Porch Covered, Patio, Screened
Total Parking Spaces 7
Garage Yes
Private Pool No
Building
Lot Description Dead End Street, Many Trees, Sprinklers In Front, Sprinklers In Rear
Sewer Private Sewer
Water Private, Well
Architectural Style Traditional
Structure Type Stone,Stucco
New Construction No
Others
Senior Community No
Tax ID 0043200000
Security Features Carbon Monoxide Detector(s),Security System Owned,Smoke Detector(s)
Acceptable Financing Cash, Conventional, FHA, VA Loan
Listing Terms Cash, Conventional, FHA, VA Loan
Virtual Tour https://www.zillow.com/view-imx/19edf7c0-bbe6-45b8-8c90-37267762d6bd?setAttribution=mls&wl=true&initialViewType=pano&utm_source=dashboard
"People Before Property"
Assisting buyers and sellers in achieving their goals is literally what I love to do!







