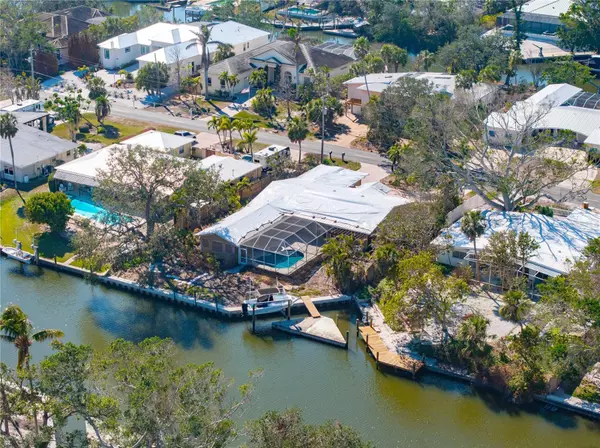3 Beds
4 Baths
2,920 SqFt
3 Beds
4 Baths
2,920 SqFt
Key Details
Property Type Single Family Home
Sub Type Single Family Residence
Listing Status Active
Purchase Type For Sale
Square Footage 2,920 sqft
Price per Sqft $479
Subdivision Sara Sands
MLS Listing ID A4640948
Bedrooms 3
Full Baths 3
Half Baths 1
HOA Y/N No
Originating Board Stellar MLS
Year Built 1958
Annual Tax Amount $11,624
Lot Size 0.330 Acres
Acres 0.33
Lot Dimensions 93x156
Property Sub-Type Single Family Residence
Property Description
Location
State FL
County Sarasota
Community Sara Sands
Zoning RSF2
Rooms
Other Rooms Bonus Room
Interior
Interior Features Other
Heating Central, Electric, Heat Pump
Cooling Zoned
Flooring Other
Fireplace false
Appliance Other
Laundry Other
Exterior
Exterior Feature Outdoor Kitchen
Garage Spaces 2.0
Pool Heated, In Ground, Lighting
Utilities Available Other
View Water
Roof Type Other
Porch Screened, Wrap Around
Attached Garage true
Garage true
Private Pool Yes
Building
Lot Description FloodZone, Street Dead-End, Paved
Story 1
Entry Level Two
Foundation Block
Lot Size Range 1/4 to less than 1/2
Sewer Public Sewer
Water Public
Structure Type Block,Concrete
New Construction false
Others
Senior Community No
Ownership Fee Simple
Special Listing Condition None
Virtual Tour https://www.propertypanorama.com/instaview/stellar/A4640948

"People Before Property"
Assisting buyers and sellers in achieving their goals is literally what I love to do!







