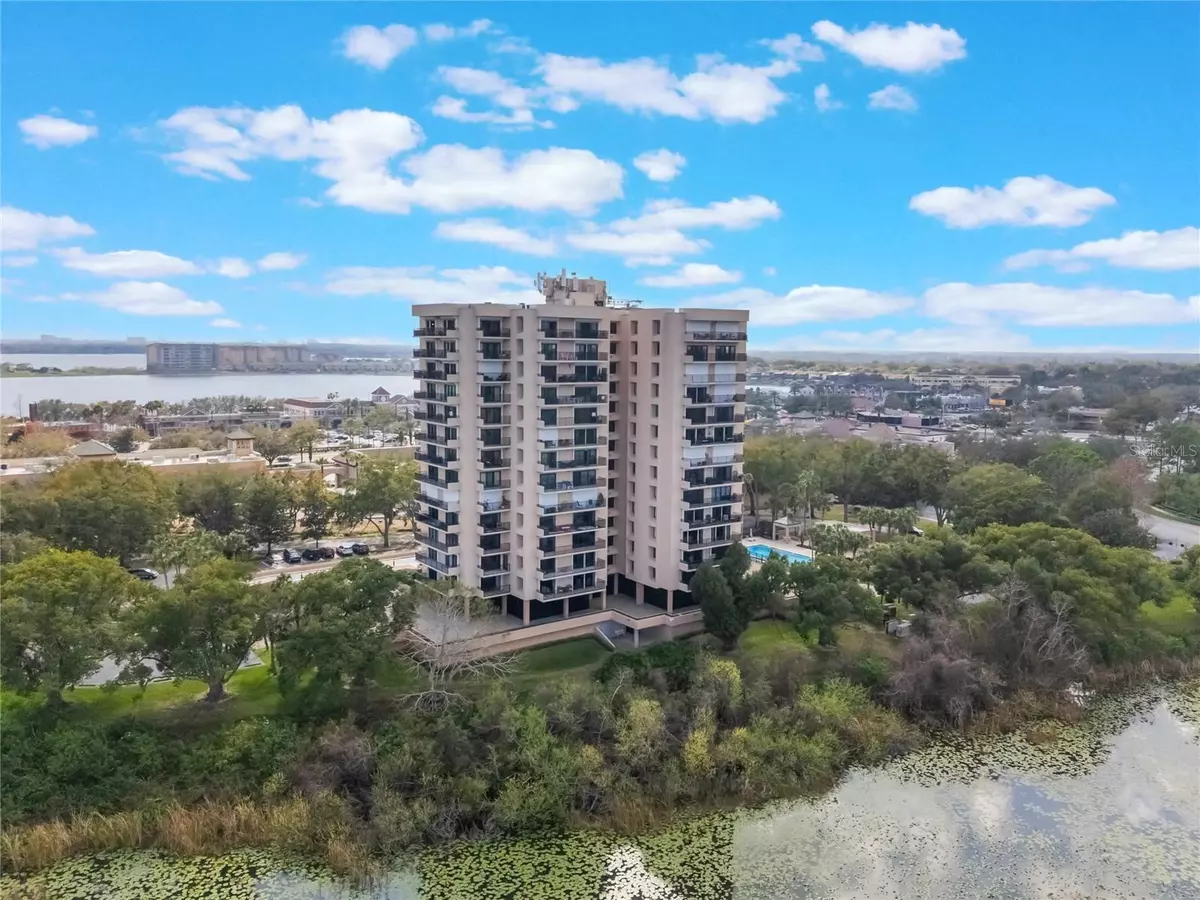3 Beds
3 Baths
2,650 SqFt
3 Beds
3 Baths
2,650 SqFt
Key Details
Property Type Condo
Sub Type Condominium
Listing Status Active
Purchase Type For Sale
Square Footage 2,650 sqft
Price per Sqft $263
Subdivision Bay View Reserve Condo
MLS Listing ID O6281190
Bedrooms 3
Full Baths 2
Half Baths 1
HOA Fees $1,458/mo
HOA Y/N Yes
Originating Board Stellar MLS
Year Built 1985
Annual Tax Amount $5,732
Lot Size 0.310 Acres
Acres 0.31
Property Sub-Type Condominium
Property Description
Location
State FL
County Orange
Community Bay View Reserve Condo
Zoning R-3
Interior
Interior Features Built-in Features, Coffered Ceiling(s), Crown Molding, Stone Counters, Thermostat, Walk-In Closet(s)
Heating Central, Electric
Cooling Central Air
Flooring Marble, Wood
Furnishings Unfurnished
Fireplace false
Appliance Built-In Oven, Convection Oven, Cooktop, Dishwasher, Disposal, Dryer, Electric Water Heater, Exhaust Fan, Freezer, Ice Maker, Microwave, Refrigerator, Washer, Wine Refrigerator
Laundry Inside, Laundry Room
Exterior
Exterior Feature Balcony, Storage, Tennis Court(s)
Parking Features Covered, Deeded
Garage Spaces 1.0
Community Features Clubhouse, Fitness Center, Gated Community - Guard, Pool, Tennis Courts
Utilities Available Public
Amenities Available Clubhouse, Elevator(s), Fitness Center, Gated, Pool, Security, Tennis Court(s)
View Y/N Yes
View Water
Roof Type Concrete
Porch None
Attached Garage false
Garage true
Private Pool No
Building
Lot Description City Limits
Story 15
Entry Level Multi/Split
Foundation Pillar/Post/Pier, Slab, Stilt/On Piling
Sewer Public Sewer
Water Public
Architectural Style Traditional
Structure Type Stucco
New Construction false
Schools
Elementary Schools Dr. Phillips Elem
Middle Schools Southwest Middle
High Schools Dr. Phillips High
Others
Pets Allowed Cats OK, Dogs OK, Yes
HOA Fee Include Guard - 24 Hour,Pool,Management,Private Road,Trash,Water
Senior Community No
Pet Size Small (16-35 Lbs.)
Ownership Fee Simple
Monthly Total Fees $1, 461
Acceptable Financing Cash, Conventional
Membership Fee Required Required
Listing Terms Cash, Conventional
Num of Pet 2
Special Listing Condition None
Virtual Tour https://www.propertypanorama.com/instaview/stellar/O6281190

"People Before Property"
Assisting buyers and sellers in achieving their goals is literally what I love to do!







