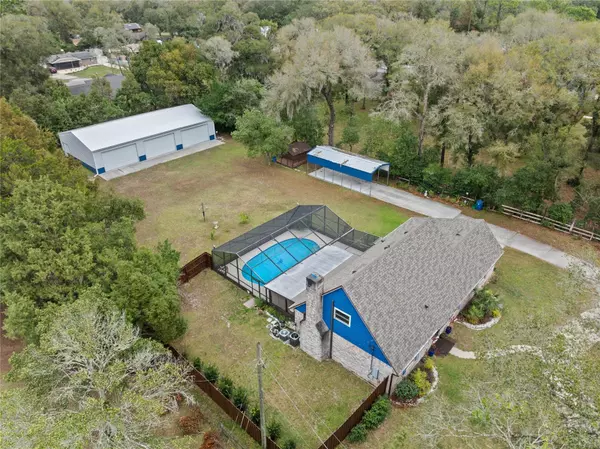3 Beds
3 Baths
2,220 SqFt
3 Beds
3 Baths
2,220 SqFt
OPEN HOUSE
Sat Feb 22, 12:00pm - 3:00pm
Key Details
Property Type Single Family Home
Sub Type Single Family Residence
Listing Status Active
Purchase Type For Sale
Square Footage 2,220 sqft
Price per Sqft $261
Subdivision Glenwood
MLS Listing ID O6280665
Bedrooms 3
Full Baths 2
Half Baths 1
Construction Status Completed
HOA Y/N No
Originating Board Stellar MLS
Year Built 1976
Annual Tax Amount $4,851
Lot Size 0.910 Acres
Acres 0.91
Lot Dimensions 132x300
Property Sub-Type Single Family Residence
Property Description
Looking for a home that offers both comfort and versatility? This stunning all-brick newly updated home on nearly an acre in highly desirable Glenwood community is a rare find! You can truly make this property your own—whether you need space for work, hobbies, or extended family. Inside, this 3-bedroom, 2.5-bath home you can enjoy over 2,000 sq. ft. of living space with brand-new LVP flooring downstairs, fresh paint, and a beautifully remodeled kitchen featuring soft-close cabinets, a farmhouse sink, and brand-new LG appliances. The custom Dutch door leads to the interior laundry room, while the inviting wood-burning fireplace creates a cozy atmosphere. The primary suite is conveniently located on the first floor, with two additional oversized bedrooms upstairs. Step outside to your private backyard oasis! The in-ground pool and expansive screened-in patio with brand-new custom tiling make this the perfect spot for relaxing or entertaining. For those who need extra space, the 2,800 sq. ft. pre-fabricated metal building is a game changer. With four roll-up doors, foam insulation, and a new air conditioning unit in one bay, it's ideal for a workshop, garage, boat/RV storage, or even potential additional living space for rental income or extended family. A covered RV parking pad with a concrete floor adds even more convenience. This Glenwood neighborhood offers spacious lots and with an easy country feel all while being 10 minutes from DeLand's historic, award-winning Main Street, known for its vibrant arts, culture, and dining scene. Don't settle for cookie cutter- experience the charm and endless potential of this unique property. NEW ROOF 5/2024, New pool pump, windows replaced 2yrs ago, new gutters.
Location
State FL
County Volusia
Community Glenwood
Zoning R-3
Rooms
Other Rooms Inside Utility
Interior
Interior Features Primary Bedroom Main Floor, Split Bedroom, Walk-In Closet(s)
Heating Central
Cooling Central Air
Flooring Carpet, Luxury Vinyl, Vinyl
Fireplaces Type Family Room, Wood Burning
Fireplace true
Appliance Cooktop, Dishwasher, Electric Water Heater, Microwave, Refrigerator
Laundry Laundry Room
Exterior
Exterior Feature French Doors, Lighting, Private Mailbox
Parking Features Garage Faces Side, Oversized, RV Carport
Garage Spaces 2.0
Pool In Ground, Screen Enclosure
Utilities Available Electricity Connected
Roof Type Shingle
Porch Covered, Screened
Attached Garage true
Garage true
Private Pool Yes
Building
Lot Description Paved
Story 2
Entry Level Two
Foundation Slab
Lot Size Range 1/2 to less than 1
Sewer Septic Tank
Water Well
Structure Type Block
New Construction false
Construction Status Completed
Schools
Elementary Schools Citrus Grove Elementary
Middle Schools Southwestern Middle
High Schools Deland High
Others
Senior Community No
Ownership Fee Simple
Acceptable Financing Cash, Conventional, FHA, VA Loan
Listing Terms Cash, Conventional, FHA, VA Loan
Special Listing Condition None
Virtual Tour https://www.propertypanorama.com/instaview/stellar/O6280665

"People Before Property"
Assisting buyers and sellers in achieving their goals is literally what I love to do!







