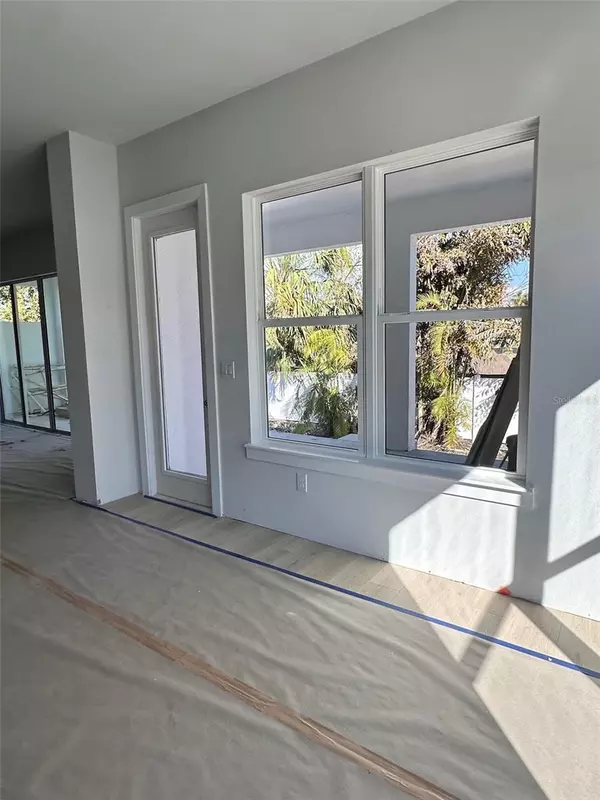5 Beds
5 Baths
3,489 SqFt
5 Beds
5 Baths
3,489 SqFt
OPEN HOUSE
Sat Feb 22, 1:00pm - 3:00pm
Key Details
Property Type Single Family Home
Sub Type Single Family Residence
Listing Status Active
Purchase Type For Sale
Square Footage 3,489 sqft
Price per Sqft $544
Subdivision Bel-Mar Shores Revised
MLS Listing ID TB8350776
Bedrooms 5
Full Baths 4
Half Baths 1
Construction Status Under Construction
HOA Y/N No
Originating Board Stellar MLS
Year Built 2025
Annual Tax Amount $1,751
Lot Size 7,840 Sqft
Acres 0.18
Property Sub-Type Single Family Residence
Property Description
The front elevation is a feast for the eyes, featuring a tasteful mix of stone, Hardie plank siding, decorative shutters, and charming corbels, complemented by a welcoming front porch. Step inside to discover an open and airy great room layout, perfectly designed for both comfort and style.
On the main level, you'll find a private 5th guest suite, ideal for visitors or multi-generational living. The gourmet kitchen is a culinary delight, showcasing a grand 10-foot island, cabinets stacked to the ceiling, and sleek quartz countertops that extend up the backsplash wall. The sliding glass doors off the kitchen open to a covered lanai, where you can unwind by the saltwater pool or entertain guests in the fenced-in backyard, complete with a convenient pool bathroom.
Upstairs, the home offers four generously sized bedrooms, including the luxurious primary suite. The oversized primary bathroom is a retreat in itself, featuring a deep soaking tub, a rain can shower head, and a closet so spacious you'll have room to spare. Additionally, a versatile bonus room provides the perfect space for a home office or separate living area.
The well-appointed laundry room is also located on the second floor, complete with a sink and a folding table for added convenience.
This brand-new home comes with comprehensive warranties: a 1-year warranty for all defects in workmanship and materials, a 2-year warranty for plumbing and electrical systems, and a 10-year structural warranty, giving you peace of mind for years to come. Don't miss your chance to own this exceptional property where luxury, comfort, and functionality harmoniously blend.
Location
State FL
County Hillsborough
Community Bel-Mar Shores Revised
Zoning RS
Interior
Interior Features In Wall Pest System, Pest Guard System, PrimaryBedroom Upstairs, Solid Surface Counters, Thermostat, Tray Ceiling(s), Walk-In Closet(s)
Heating Electric
Cooling Central Air
Flooring Ceramic Tile, Laminate
Fireplace false
Appliance Built-In Oven, Cooktop, Dishwasher, Disposal, Gas Water Heater, Microwave, Range Hood, Refrigerator, Tankless Water Heater, Wine Refrigerator
Laundry Gas Dryer Hookup
Exterior
Exterior Feature Irrigation System, Rain Gutters, Sliding Doors
Garage Spaces 2.0
Pool Other
Utilities Available BB/HS Internet Available, Natural Gas Connected
Roof Type Shingle
Attached Garage true
Garage true
Private Pool Yes
Building
Lot Description City Limits, Landscaped
Entry Level Two
Foundation Stem Wall
Lot Size Range 0 to less than 1/4
Builder Name David Weekley Homes
Sewer Public Sewer
Water None
Structure Type Block,HardiPlank Type,Stucco,Wood Frame
New Construction true
Construction Status Under Construction
Schools
Elementary Schools Dale Mabry Elementary-Hb
Middle Schools Coleman-Hb
High Schools Plant-Hb
Others
Senior Community No
Ownership Fee Simple
Special Listing Condition None

"People Before Property"
Assisting buyers and sellers in achieving their goals is literally what I love to do!







