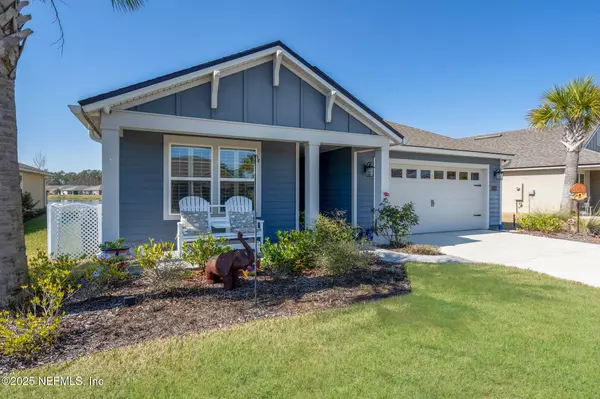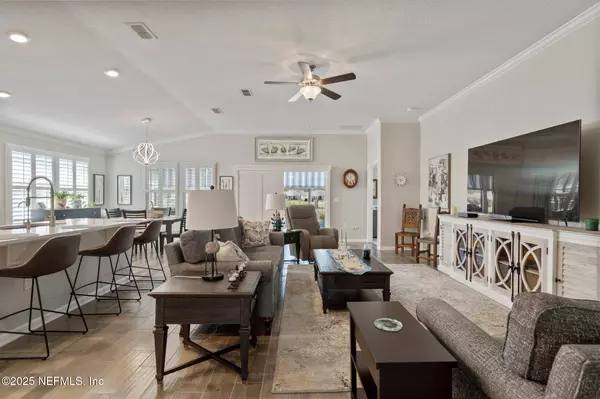3 Beds
2 Baths
1,986 SqFt
3 Beds
2 Baths
1,986 SqFt
OPEN HOUSE
Sat Feb 22, 10:00am - 1:00pm
Key Details
Property Type Single Family Home
Sub Type Single Family Residence
Listing Status Active
Purchase Type For Sale
Square Footage 1,986 sqft
Price per Sqft $234
Subdivision Parkland Preserve
MLS Listing ID 2069726
Style Traditional
Bedrooms 3
Full Baths 2
HOA Fees $220/qua
HOA Y/N Yes
Originating Board realMLS (Northeast Florida Multiple Listing Service)
Year Built 2021
Annual Tax Amount $4,178
Lot Size 6,969 Sqft
Acres 0.16
Property Sub-Type Single Family Residence
Property Description
Location
State FL
County St. Johns
Community Parkland Preserve
Area 306-World Golf Village Area-Ne
Direction From I-95 take exit 323 for International Golf Pkwy west toward 9 Mile road approximately .5 mile to community on the left at Parkland Trail. Home will be on the left hand side.
Interior
Interior Features Breakfast Bar, Ceiling Fan(s), Eat-in Kitchen, Entrance Foyer, Kitchen Island, Open Floorplan, Pantry, Primary Bathroom - Shower No Tub, Smart Thermostat, Split Bedrooms, Vaulted Ceiling(s), Walk-In Closet(s)
Heating Central
Cooling Central Air, Electric
Flooring Carpet, Tile
Furnishings Negotiable
Laundry In Unit
Exterior
Exterior Feature Fire Pit
Parking Features Attached, Garage, Garage Door Opener
Garage Spaces 2.0
Utilities Available Cable Available, Electricity Connected, Natural Gas Available, Natural Gas Connected, Sewer Connected, Water Available, Water Connected
Amenities Available Park
View Pond
Roof Type Shingle
Porch Front Porch, Screened
Total Parking Spaces 2
Garage Yes
Private Pool No
Building
Sewer Public Sewer
Water Public
Architectural Style Traditional
Structure Type Composition Siding,Frame
New Construction No
Others
HOA Name Parkland Preserve
HOA Fee Include Maintenance Grounds
Senior Community Yes
Tax ID 0270312800
Security Features Security Gate,Smoke Detector(s)
Acceptable Financing Cash, Conventional, FHA, VA Loan
Listing Terms Cash, Conventional, FHA, VA Loan
Virtual Tour https://my.matterport.com/show/?m=ddM2fwW7egy&brand=0&mls=1&
"People Before Property"
Assisting buyers and sellers in achieving their goals is literally what I love to do!







