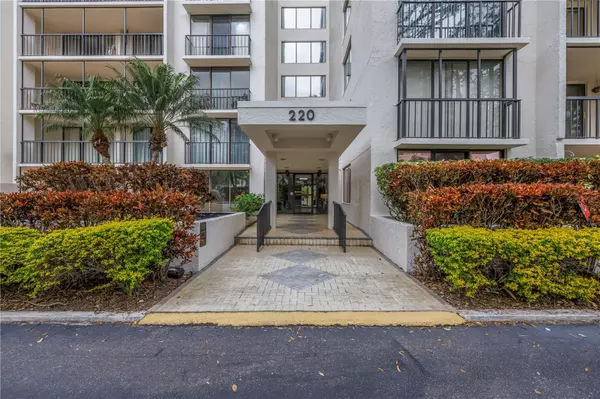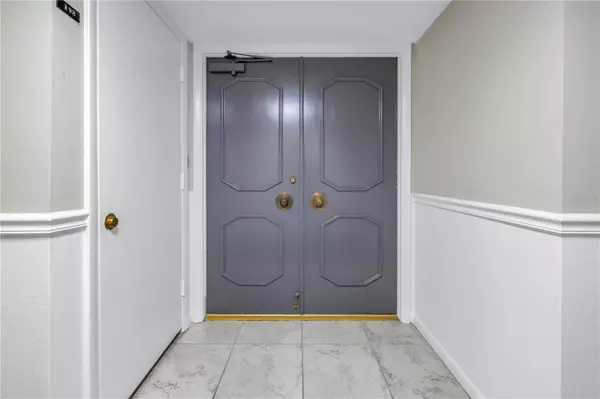1 Bed
1 Bath
915 SqFt
1 Bed
1 Bath
915 SqFt
Key Details
Property Type Condo
Sub Type Condominium
Listing Status Active
Purchase Type For Sale
Square Footage 915 sqft
Price per Sqft $403
Subdivision Belleview Biltmore Villas Bayshore Ii
MLS Listing ID TB8346465
Bedrooms 1
Full Baths 1
HOA Y/N No
Originating Board Stellar MLS
Year Built 1974
Annual Tax Amount $4,207
Property Sub-Type Condominium
Property Description
Residents enjoy exclusive access to an array of upscale amenities, including a private building pool overlooking the harbor. Ownership of this unit also grants the rare opportunity to bypass the waitlist for social memberships at Belleair Country Club, which features two championship golf courses, exquisite dining, resort-style pools, and a newly renovated fitness center. The well-managed building has recently undergone exterior painting and a new roof installation, ensuring peace of mind. Belleair's prime location offers quick access to Clearwater Beach, Tampa International Airport, and premier entertainment venues such as The Sound, Ruth Eckerd Hall, and cultural hotspots in both Tampa and St. Petersburg. Don't miss your chance to experience the ultimate in luxury and convenience—schedule your private showing today!
Location
State FL
County Pinellas
Community Belleview Biltmore Villas Bayshore Ii
Interior
Interior Features Ceiling Fans(s), Crown Molding, Elevator, Open Floorplan
Heating Electric
Cooling Central Air
Flooring Laminate, Tile
Fireplace false
Appliance Cooktop, Dishwasher, Disposal, Dryer, Electric Water Heater, Refrigerator, Washer
Laundry Laundry Closet
Exterior
Exterior Feature Balcony, Storage
Community Features Association Recreation - Owned, Clubhouse, Deed Restrictions, Gated, Golf, Pool, Sidewalks, Tennis Courts
Utilities Available BB/HS Internet Available, Cable Available, Cable Connected, Electricity Connected, Phone Available, Sewer Connected, Water Connected
Waterfront Description Lake
View Y/N Yes
View Water
Roof Type Other
Porch Patio
Garage false
Private Pool No
Building
Story 1
Entry Level One
Foundation Concrete Perimeter, Slab
Sewer Public Sewer
Water Public
Structure Type Concrete,Stucco
New Construction false
Others
Pets Allowed No
HOA Fee Include Guard - 24 Hour,Cable TV,Common Area Taxes,Pool,Escrow Reserves Fund,Maintenance Structure,Maintenance Grounds,Management,Recreational Facilities,Security,Sewer,Trash,Water
Senior Community No
Ownership Condominium
Acceptable Financing Cash, Conventional
Membership Fee Required Required
Listing Terms Cash, Conventional
Special Listing Condition None
Virtual Tour https://www.propertypanorama.com/instaview/stellar/TB8346465

"People Before Property"
Assisting buyers and sellers in achieving their goals is literally what I love to do!







