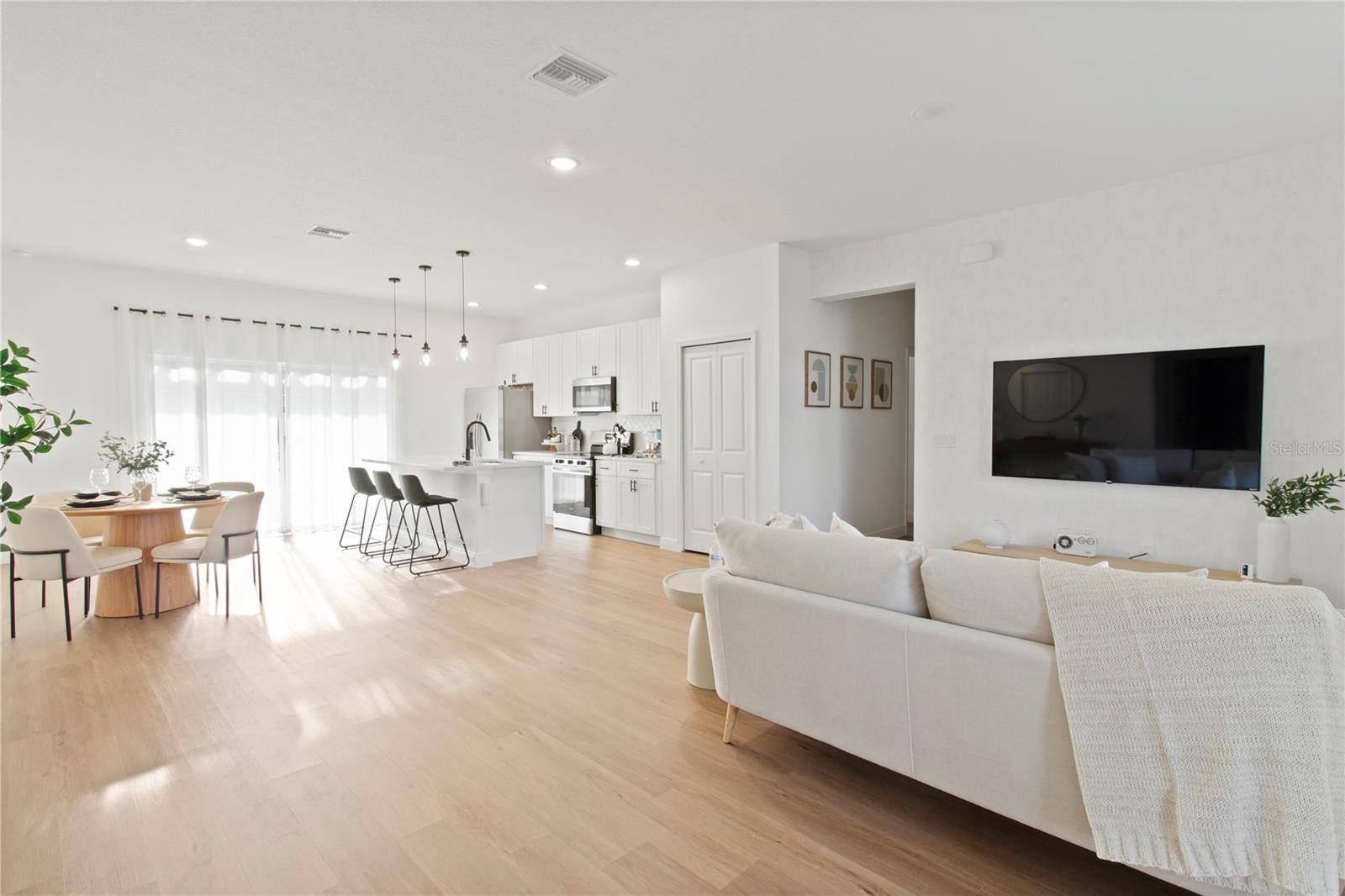4 Beds
2 Baths
1,580 SqFt
4 Beds
2 Baths
1,580 SqFt
Key Details
Property Type Single Family Home
Sub Type Single Family Residence
Listing Status Pending
Purchase Type For Sale
Square Footage 1,580 sqft
Price per Sqft $193
Subdivision Marion Oaks Un 9
MLS Listing ID O6274753
Bedrooms 4
Full Baths 2
Construction Status Completed
HOA Y/N No
Year Built 2025
Annual Tax Amount $706
Lot Size 10,018 Sqft
Acres 0.23
Lot Dimensions 80x125
Property Sub-Type Single Family Residence
Source Stellar MLS
Property Description
Property Features:
Expansive Outdoor Living Space
Experience the ultimate Florida lifestyle with a generous backyard ideal for outdoor gatherings, quiet afternoons, or creating your own private sanctuary. There's ample room for a garden, pool, or outdoor entertainment area.
Sleek, Modern Kitchen
The heart of this home is a gourmet kitchen equipped with top-of-the-line appliances, ample counter space, and stylish custom cabinetry. Whether you're a culinary enthusiast or a casual cook, this kitchen makes meal preparation a breeze and a joy.
Premium Finishes & Attention to Detail
From high-end designer fixtures to custom touches, every inch of this home is thoughtfully designed. The premium materials and finishes provide both lasting beauty and exceptional durability, ensuring you enjoy luxury living for years to come.
Spacious and Versatile Bedrooms
With four generously sized bedrooms, this home offers plenty of room to grow. Each room is spacious, versatile, and ready to adapt to your lifestyle—whether you're creating a cozy retreat, a home office, or accommodating guests in comfort.
Peaceful Location with Prime Convenience
Located in a tranquil neighborhood, this home is just moments from local parks, excellent dining options, shopping, and the stunning Ocala National Forest. With easy access to I-75, commuting to nearby areas is fast and convenient.
This gorgeous home seamlessly blends luxury and functionality in one of Florida's most desirable locations. Don't miss out on this exceptional opportunity—schedule a tour today and take the first step toward making this stunning property your forever home!
Photos in this listing pertain to another project with the same floor plan and internal decor and fixtures. Minor details might change between projects, such as door and wall paint color.
Location
State FL
County Marion
Community Marion Oaks Un 9
Area 34473 - Ocala
Zoning R1
Interior
Interior Features Open Floorplan, Thermostat
Heating Central, Heat Pump
Cooling Central Air
Flooring Tile, Vinyl
Fireplace false
Appliance Dishwasher, Disposal, Electric Water Heater, Microwave, Range
Laundry Inside, Laundry Room
Exterior
Exterior Feature Lighting, Sliding Doors
Garage Spaces 2.0
Utilities Available Electricity Connected, Water Connected
Roof Type Shingle
Porch Patio
Attached Garage false
Garage true
Private Pool No
Building
Entry Level One
Foundation Slab
Lot Size Range 0 to less than 1/4
Sewer Septic Tank
Water Public
Structure Type Block
New Construction true
Construction Status Completed
Others
Senior Community No
Ownership Fee Simple
Acceptable Financing Cash, Conventional, FHA, VA Loan
Listing Terms Cash, Conventional, FHA, VA Loan
Special Listing Condition None
Virtual Tour https://www.propertypanorama.com/instaview/stellar/O6274753

"People Before Property"
Assisting buyers and sellers in achieving their goals is literally what I love to do!







