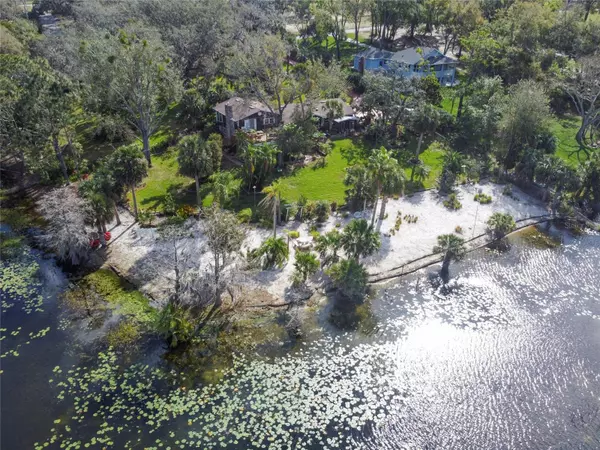4 Beds
3 Baths
3,200 SqFt
4 Beds
3 Baths
3,200 SqFt
Key Details
Property Type Single Family Home
Sub Type Single Family Residence
Listing Status Active
Purchase Type For Sale
Square Footage 3,200 sqft
Price per Sqft $296
Subdivision Clermont
MLS Listing ID G5092786
Bedrooms 4
Full Baths 2
Half Baths 1
Construction Status Completed
HOA Y/N No
Originating Board Stellar MLS
Year Built 1969
Annual Tax Amount $3,248
Lot Size 2.000 Acres
Acres 2.0
Property Sub-Type Single Family Residence
Property Description
This beautifully designed 3-level split Mid-Century Modern home offers a perfect balance of function, comfort & accessibility. Featuring 3 spacious bedrooms and 2 full baths on the upper level, each with lake and nature views, you'll be constantly reminded of the serene beauty surrounding you. For true panoramic views, escape to the upstairs sun deck. Complete with electric Sunsetter awning, and piped natural gas grill. Whether you're watching the sunset over the lake or grilling your fresh catch, this is the true meaning of year round Florida living.
Roof 2019, AC 2016
The main level of the home hosts the large living room, dining area with panoramic lake views, and kitchen, with plenty of storage. The bright sunny kitchen leads out to the expansive, fenced in, lake irrigated back garden with 7 types of fruit trees, beach area & upstairs sun deck with plenty of room for an outdoor kitchen or pool.
The lower level of this Florida home mimics a 'walkout basement' with natural gas fireplace & doubles as an in-law suite, complete with private entrance, bedroom & half bathroom. French doors open up to the 300 ft² Florida room with 4 person spa & wall to wall windows, seamlessly blending indoor and outdoor living.
A true sanctuary, the property spans 2+ acres, providing abundant space for outdoor activities. There is plenty of room to build additional structures, or expand the existing home. Whether you envision hosting large gatherings, building a pool, inviting additional family members or simply enjoying the open space, and lakefront view, the possibilities are endless.
Set on a corner lot, this property offers enhanced privacy and stunning views from every angle. Beautifully landscaped tropical gardens, with plenty of fruit trees and a lush, manicured lawn surround the home.
This well built, unique 1969 block home is located within a mile of Historic Downtown Clermont, Waterfront Park, Champions Splash Pad, Clermont Boat Ramp, the South Lake Bike Trail, Restaurants, Shops, and so much more. The recently refurbished downtown hosts numerous year round events, including parades, monthly first Friday food trucks, monthly wine strolls, weekly farmers markets, festivals, triathalons, and Holiday Celebrations.
Clermont, Florida is known as being one of the Best Lake Towns in America. With strong focus on health, fitness, and outdoor recreation it boasts the National Training Center, which trains Olympians and college athletes. The city also features top-notch healthcare facilities, family-friendly amenities, outdoor activities like hiking, biking, boating, fishing & numerous world-class golf courses.
Hilly Clermont is located just West of Orlando, and just North of the Walt Disney, Sea World & Universal theme Parks. Beaches on either coast are within a 2 hour drive.
This home is a must see to truly appreciate the beauty and potential for its future owners!
Location
State FL
County Lake
Community Clermont
Zoning R-1
Rooms
Other Rooms Attic, Bonus Room, Den/Library/Office, Florida Room, Inside Utility, Interior In-Law Suite w/Private Entry
Interior
Interior Features Built-in Features, Ceiling Fans(s), Eat-in Kitchen, High Ceilings, Skylight(s), Solid Surface Counters, Split Bedroom, Walk-In Closet(s)
Heating Central, Electric
Cooling Central Air
Flooring Carpet, Tile
Fireplaces Type Basement, Family Room, Gas, Masonry, Stone
Furnishings Negotiable
Fireplace true
Appliance Dishwasher, Dryer, Electric Water Heater, Freezer, Microwave, Range, Refrigerator, Washer
Laundry Electric Dryer Hookup, Inside, Laundry Chute, Laundry Room, Washer Hookup
Exterior
Exterior Feature Awning(s), Balcony, Garden, Irrigation System, Outdoor Grill, Private Mailbox, Sliding Doors, Storage
Parking Features Driveway, Garage Door Opener, Garage Faces Side, Ground Level, Oversized, Workshop in Garage
Garage Spaces 2.0
Fence Chain Link
Utilities Available Cable Connected, Electricity Connected, Natural Gas Connected, Phone Available, Public, Sewer Connected, Water Connected
Waterfront Description Lake
View Y/N Yes
Water Access Yes
Water Access Desc Beach,Lake
View Trees/Woods, Water
Roof Type Shingle
Porch Deck, Rear Porch
Attached Garage true
Garage true
Private Pool No
Building
Lot Description Corner Lot, Gentle Sloping, City Limits, Irregular Lot, Landscaped, Oversized Lot, Private, Sloped, Paved
Story 3
Entry Level Multi/Split
Foundation Basement, Block, Brick/Mortar
Lot Size Range 2 to less than 5
Sewer Public Sewer
Water Public
Architectural Style Custom, Mid-Century Modern, Traditional
Structure Type Block,Concrete,HardiPlank Type,Stone
New Construction false
Construction Status Completed
Schools
Elementary Schools Cypress Ridge Elem
High Schools South Lake High
Others
Pets Allowed Cats OK, Dogs OK, Yes
Senior Community No
Ownership Fee Simple
Acceptable Financing Cash, Other, VA Loan
Listing Terms Cash, Other, VA Loan
Special Listing Condition None
Virtual Tour https://tours.propertymarketingtours.com/idx/263018

"People Before Property"
Assisting buyers and sellers in achieving their goals is literally what I love to do!







