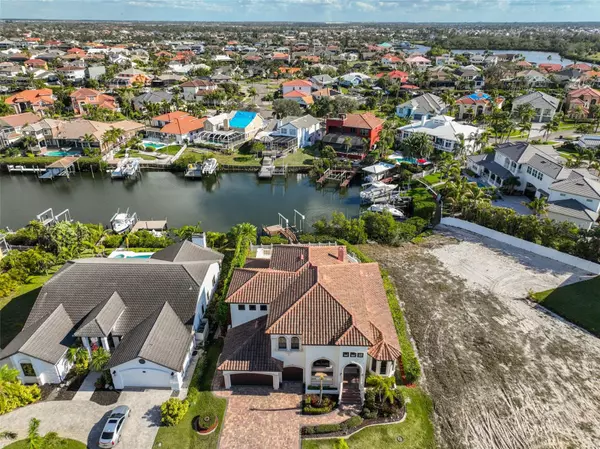5 Beds
5 Baths
4,321 SqFt
5 Beds
5 Baths
4,321 SqFt
Key Details
Property Type Single Family Home
Sub Type Single Family Residence
Listing Status Active
Purchase Type For Sale
Square Footage 4,321 sqft
Price per Sqft $381
Subdivision Symphony Isles Unit Five
MLS Listing ID TB8349749
Bedrooms 5
Full Baths 4
Half Baths 1
HOA Fees $517/qua
HOA Y/N Yes
Originating Board Stellar MLS
Year Built 2013
Annual Tax Amount $21,953
Lot Size 8,712 Sqft
Acres 0.2
Property Sub-Type Single Family Residence
Property Description
The family room, a perfect blend of comfort and sophistication, features a striking gas/wood-burning fireplace with marble tile accents. The gourmet chef's kitchen is a culinary dream, open to the family room and boasting custom cabinetry with pull-out drawers, sumptuous granite countertops, and top-of-the-line stainless steel appliances, including a 5-burner gas cooktop, double oven, and warming drawer. An inviting island with a breakfast bar and a spacious walk-in pantry complete this culinary oasis. A separate butler's kitchen/bar with a beverage refrigerator adds to the home's entertaining possibilities.
This remarkable 5-bedroom, 4.5-bathroom residence includes three bedrooms and 3.5 baths on the main level, highlighted by a luxurious master retreat. The master suite features elegant wood flooring, a double tray ceiling with crown molding, and two expansive walk-in California closets. The master bath offers a serene escape with dual sinks, a walk-in travertine shower, a sumptuous Jacuzzi tub, and two private water closets.
Ascend to the upper level to find a versatile bonus room with a balcony, a guest suite with an en-suite bath, a gym/bedroom, and ample storage space. The home is equipped with two brand-new energy-efficient AC systems for optimal comfort.
Step outside to your outdoor paradise, featuring a newly designed stone wall, a travertine deck with generous seating areas, and a magnificent pool and spa. Additional highlights include fresh exterior paint, a tankless water heater, upgraded lighting and ceiling fans, wood plantation shutters, enhanced window shades, and a pavered driveway and walkway.
The private dock is equipped with a 10,000-pound boat lift, complete with remote control, making it easy to enjoy the water. Experience stunning sunsets at the nearby private Symphony Isles beach, just a short stroll from your doorstep. Fish from your dock or set sail to the bay in just 2-3 minutes.
Situated within the exclusive Symphony Isles community, this property offers a 24-hour guard gate, access to a private beach, playground, pool, clubhouse, boat ramp, and more. This is waterfront living at its finest your dream home awaits!
Location
State FL
County Hillsborough
Community Symphony Isles Unit Five
Zoning PD
Rooms
Other Rooms Bonus Room, Den/Library/Office, Family Room, Formal Dining Room Separate, Formal Living Room Separate, Inside Utility, Loft
Interior
Interior Features Cathedral Ceiling(s), Ceiling Fans(s), Stone Counters, Walk-In Closet(s)
Heating Central
Cooling Central Air
Flooring Travertine, Wood
Fireplace false
Appliance Built-In Oven, Convection Oven, Dishwasher, Disposal, Dryer, Microwave, Range, Refrigerator, Washer
Laundry Other
Exterior
Exterior Feature Irrigation System, Lighting, Outdoor Shower, Sidewalk, Sliding Doors, Sprinkler Metered
Parking Features Driveway, Garage Door Opener, Oversized
Garage Spaces 3.0
Fence Fenced
Pool Heated, In Ground
Community Features Clubhouse, Community Mailbox, Gated Community - Guard, Playground, Sidewalks
Utilities Available Other
Amenities Available Gated, Maintenance, Playground, Pool
Waterfront Description Canal - Saltwater
View Y/N Yes
Water Access Yes
Water Access Desc Canal - Saltwater
View Water
Roof Type Tile
Attached Garage true
Garage true
Private Pool Yes
Building
Lot Description FloodZone
Entry Level Two
Foundation Block
Lot Size Range 0 to less than 1/4
Sewer Public Sewer
Water Public
Architectural Style Mediterranean
Structure Type Block
New Construction false
Schools
Elementary Schools Apollo Beach-Hb
Middle Schools Eisenhower-Hb
High Schools Lennard-Hb
Others
Pets Allowed Yes
HOA Fee Include Guard - 24 Hour,Private Road,Recreational Facilities
Senior Community No
Ownership Fee Simple
Monthly Total Fees $172
Acceptable Financing Cash, Conventional, VA Loan
Membership Fee Required Required
Listing Terms Cash, Conventional, VA Loan
Special Listing Condition None
Virtual Tour https://www.zillow.com/view-imx/dd1264c4-704e-4d5a-9541-028b0c0ec868?setAttribution=mls&wl=true&initialViewType=pano&utm_source=dashboard

"People Before Property"
Assisting buyers and sellers in achieving their goals is literally what I love to do!







