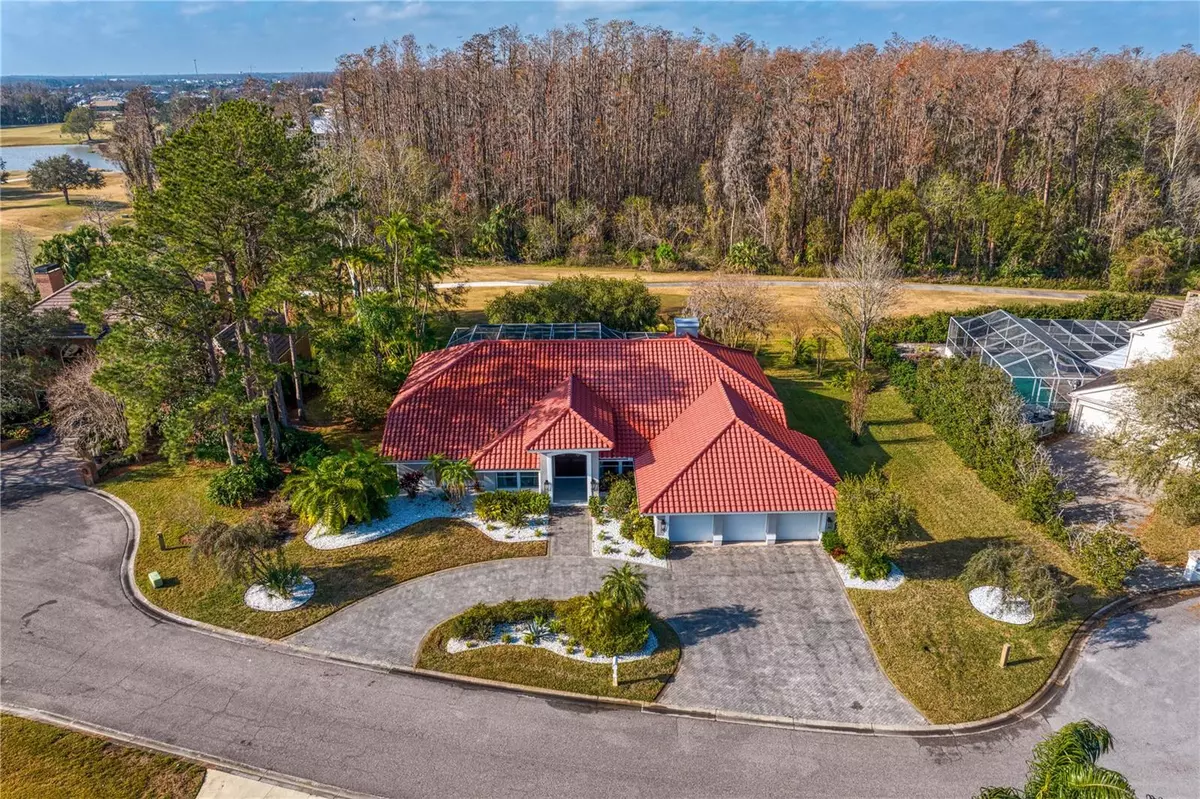4 Beds
5 Baths
3,424 SqFt
4 Beds
5 Baths
3,424 SqFt
Key Details
Property Type Single Family Home
Sub Type Single Family Residence
Listing Status Active
Purchase Type For Sale
Square Footage 3,424 sqft
Price per Sqft $378
Subdivision Saddlebrook
MLS Listing ID TB8347856
Bedrooms 4
Full Baths 4
Half Baths 1
HOA Fees $380/qua
HOA Y/N Yes
Originating Board Stellar MLS
Year Built 1988
Annual Tax Amount $12,567
Lot Size 0.550 Acres
Acres 0.55
Property Sub-Type Single Family Residence
Property Description
Some of the newest features include; brand new blue marble encompassing the entire lanai and waterline tile around the pool, new pool heat pump with a 5 year transferrable warranty for year round enjoyment, custom woodwork and millwork throughout the home, and customized paint throughout. The gourmet kitchen is the perfect place for entertaining with high end features including; Top of the line KitchenAid stainless steel appliances, granite countertops, an oversized island for prepping and entertaining, 42” custom cabinetry and crown molding for timeless elegance, Gas Cooktop, built-in wine rack and wine cooler for added convenience along with an in and out window perfect for backyard pool parties for easy pass through.
Step into your Primary Suite serving both a tranquil and serene private retreat offering stunning views of the pool area, a spa like ensuite bathroom with a freestanding soaking tub, luxurious shower featuring five super jets, dual vanities with custom finishes for a touch of sophistication. Each additional bedroom was carefully designed with privacy and comfort in mind, including one with an ensuite bathroom, and two more separate bedrooms both with a shared bathroom. When being a part of World Class Golf and Tennis Community, Saddlebrook you'll have access to world class amenities including two Arnold Palmer designed championship golf courses, 45 tennis courts frequently used by professional athletes and Saddlebrook Preparatory School, a renowned academy for junior athletes.
Saddlebrook Resort is undergoing a remarkable $90m+ renovation which already has begun by Mast Capital, brining exciting upgrades to the community. With a newly designed clubhouse, a redesigned 27-hole golf course, and brand new shopping and dining district at the communities entrance, now is the perfect time to invest in this highly sought-after neighborhood. Don't miss this rare opportunity to own an already remodeled home, a true piece of luxury in this unique setting of resort living in Saddlebrook. Schedule your private showing today and discover the elegance, comfort and exclusivity this home has to offer.
Location
State FL
County Pasco
Community Saddlebrook
Zoning MPUD
Interior
Interior Features Ceiling Fans(s), High Ceilings, Walk-In Closet(s)
Heating Central
Cooling Central Air
Flooring Tile
Fireplace false
Appliance Cooktop, Dishwasher, Disposal, Microwave, Range Hood, Refrigerator
Laundry Laundry Room
Exterior
Exterior Feature Irrigation System, Rain Gutters
Garage Spaces 3.0
Pool In Ground, Screen Enclosure
Community Features Clubhouse, Gated Community - Guard, Golf Carts OK, Golf, Pool, Restaurant, Sidewalks, Tennis Courts
Utilities Available BB/HS Internet Available, Cable Available, Electricity Available, Public, Water Available
Amenities Available Clubhouse, Elevator(s), Fitness Center, Gated, Golf Course, Maintenance, Pool, Spa/Hot Tub, Tennis Court(s)
View Golf Course
Roof Type Tile
Attached Garage true
Garage true
Private Pool Yes
Building
Story 1
Entry Level One
Foundation Block
Lot Size Range 1/2 to less than 1
Sewer Public Sewer
Water None
Structure Type Stucco
New Construction false
Others
Pets Allowed Dogs OK, Size Limit, Yes
HOA Fee Include Guard - 24 Hour,Maintenance Structure
Senior Community No
Pet Size Extra Large (101+ Lbs.)
Ownership Fee Simple
Monthly Total Fees $126
Acceptable Financing Cash, Conventional
Membership Fee Required Required
Listing Terms Cash, Conventional
Special Listing Condition None
Virtual Tour https://www.propertypanorama.com/instaview/stellar/TB8347856

"People Before Property"
Assisting buyers and sellers in achieving their goals is literally what I love to do!







