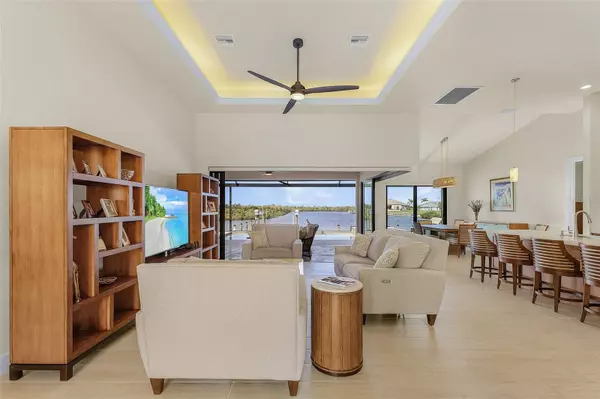3 Beds
4 Baths
2,356 SqFt
3 Beds
4 Baths
2,356 SqFt
Key Details
Property Type Single Family Home
Sub Type Single Family Residence
Listing Status Active
Purchase Type For Sale
Square Footage 2,356 sqft
Price per Sqft $584
Subdivision Cape Coral
MLS Listing ID A4639971
Bedrooms 3
Full Baths 3
Half Baths 1
Construction Status Completed
HOA Y/N No
Originating Board Stellar MLS
Year Built 2023
Annual Tax Amount $12,793
Lot Size 10,018 Sqft
Acres 0.23
Lot Dimensions 80x125
Property Sub-Type Single Family Residence
Property Description
Step through the grand entrance into a thoughtfully designed living space where modern sophistication meets everyday comfort. The open-concept layout seamlessly connects the chef-inspired kitchen, great room, and dining areas, all while showcasing panoramic water views. The kitchen is a culinary masterpiece, featuring premium quartz countertops, custom solid cherry wood cabinets, and a spacious island ideal for morning coffee or evening gatherings. High-end finishes and appliances elevate this space to gourmet perfection.
Retreat to the master suite—a true sanctuary of style and relaxation. This expansive space boasts a spa-like master bath with a walk-in shower, dual vanities topped with marble, and a walk-through closet that conveniently connects to the laundry room. Each additional bedroom has been meticulously designed for comfort and versatility, offering serene accommodations for family or guests.
The indoor elegance flows effortlessly outdoors to the screened-in lanai, where a fully equipped outdoor kitchen awaits, perfect for entertaining. Lounge by the oversized pool and spa on the expansive travertine deck, enveloped by the privacy of an ornamental metal fence and lush landscaping. Whether soaking up the sun or enjoying twilight gatherings under the stars, this outdoor haven is an extension of the home's luxurious ambiance.
Boating enthusiasts will revel in the private dock, complete with a captain's walk and a 20,000-lb boat lift, granting direct access to the Gulf for all your waterborne adventures. This home is a haven for peace of mind with features such as custom smart automated window treatments, hurricane impact-resistant glass windows and doors, an electric roll-down shutter enclosing the lanai, a reinforced concrete-filled screen enclosure, and a hurricane-rated steel garage door. Additional enhancements include a painted galvanized metal standing seam roof, generator disconnect/transfer switch, whole-house surge protection, LP gas tank, and spray foam attic insulation.
Conveniently located near top-rated schools, fine dining, shopping, and recreational amenities off Burnt Store Road and Pine Island Road, this home offers both seclusion and accessibility. With premium upgrades and breathtaking views, this home stands out over new construction, saving time and additional expenses. Make this stunning home your own—a true legacy property promising to redefine waterfront living here in SW Florida. Schedule your private showing today!
Location
State FL
County Lee
Community Cape Coral
Zoning R1-W
Interior
Interior Features Ceiling Fans(s), Coffered Ceiling(s), Eat-in Kitchen, High Ceilings, Open Floorplan, Other, Smart Home, Split Bedroom, Window Treatments
Heating Reverse Cycle
Cooling Central Air
Flooring Epoxy, Tile, Travertine
Furnishings Unfurnished
Fireplace false
Appliance Built-In Oven, Cooktop, Dishwasher, Disposal, Dryer, Electric Water Heater, Exhaust Fan, Microwave, Range Hood, Refrigerator, Washer, Whole House R.O. System
Laundry Inside, Laundry Room
Exterior
Exterior Feature Garden, Hurricane Shutters, Irrigation System, Lighting, Outdoor Grill, Outdoor Kitchen, Rain Gutters, Sliding Doors, Storage
Parking Features Driveway, Garage Door Opener
Garage Spaces 3.0
Fence Other
Pool Auto Cleaner, Deck, Heated, In Ground, Lighting, Salt Water, Screen Enclosure
Utilities Available Cable Connected, Electricity Connected, Phone Available, Propane, Sprinkler Well, Underground Utilities
Waterfront Description Canal - Saltwater
View Y/N Yes
Water Access Yes
Water Access Desc Canal - Saltwater
View Water
Roof Type Metal
Porch Deck, Enclosed, Screened
Attached Garage true
Garage true
Private Pool Yes
Building
Lot Description FloodZone, Landscaped
Story 1
Entry Level One
Foundation Block, Slab
Lot Size Range 0 to less than 1/4
Sewer Septic Tank
Water Well
Architectural Style Coastal
Structure Type Block,Concrete,Stucco
New Construction false
Construction Status Completed
Schools
Elementary Schools Hector A. Cafferata, Jr. Elementary
Middle Schools Mariner Middle School
High Schools Mariner High School
Others
Senior Community No
Ownership Fee Simple
Acceptable Financing Cash, Conventional
Listing Terms Cash, Conventional
Special Listing Condition None
Virtual Tour https://tinyurl.com/2816nw46thave

"People Before Property"
Assisting buyers and sellers in achieving their goals is literally what I love to do!







