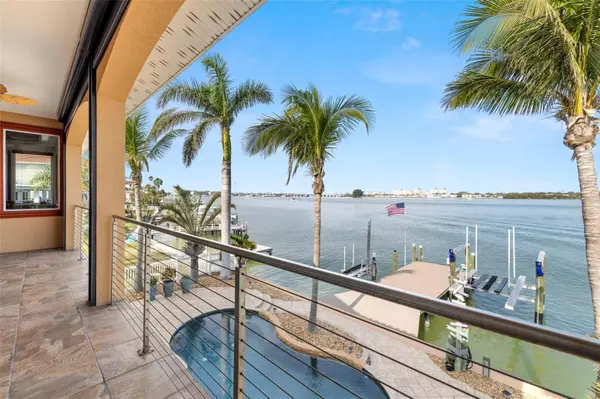3 Beds
3 Baths
2,683 SqFt
3 Beds
3 Baths
2,683 SqFt
Key Details
Property Type Single Family Home
Sub Type Single Family Residence
Listing Status Active
Purchase Type For Sale
Square Footage 2,683 sqft
Price per Sqft $929
Subdivision Bay Point Estates 2Nd Add
MLS Listing ID TB8347616
Bedrooms 3
Full Baths 2
Half Baths 1
HOA Y/N No
Originating Board Stellar MLS
Year Built 2007
Annual Tax Amount $19,004
Lot Size 6,969 Sqft
Acres 0.16
Lot Dimensions 60x117
Property Sub-Type Single Family Residence
Property Description
Here you will find unrivaled open-water views. Perched on one of the most coveted stretches of open water, this home offers panoramic vistas that will leave you breathless. Watch the dazzling Fourth of July fireworks, holiday boat parades, and daily sunsets and dolphins from the comfort of your private balconies, resort-style pool, or expansive composite dock—complete with two new boat lifts, wrapped pilings for longevity, and ample space for waterfront gatherings. And the magic doesn't stop there—you're almost guaranteed to spot dolphins daily, as they gracefully navigate the sparkling waters of the Intracoastal. Whether they're playfully riding the wakes of passing boats or gliding effortlessly near your dock, these majestic creatures are a part of your everyday view, turning ordinary moments into unforgettable memories.
Enjoy elevated peace of mind with this home being built 4 feet higher than neighboring homes and then elevated with an elevator whose mechanicals on top ensure it's not at risk in storms, you'll immediately notice the gentle incline of the paver-lined driveway, a thoughtful detail providing added resiliency. The home is fortified with hurricane-rated windows and doors, and electrical panel wired for a generator ensures comfort no matter the season.
This thoughtfully designed interior has 3 spacious bedrooms and 2.5 baths just under 2,700 sq ft with its 10-foot ceilings create an airy, open ambiance.
The primary suite is a true retreat, featuring breathtaking water views, a luxurious spa-like bath with dual shower heads, a garden tub, dual vanities, and an impressive 13x11 custom walk-in closet
The gourmet kitchen boasts stainless steel appliances, rich wood cabinetry with under cabinet lighting, sleek granite countertops, a large island with seating for six and lots of extra storage, and an adjacent light-filled dining area overlooking the water.
The great room was designed to maximize water views, creating an effortless flow between indoor and outdoor living and great for entertaining too down to the elegant built-in custom bar, adorned with hand-blown glass knobs.
This flexible floor plan allows for dual primary suites on both sides of the home.
The oversized garage accommodates 3+ cars and a golf card if you want, with additional storage rooms, a charming granite-topped bar area that opens onto the pool area. Unlike typical drywall, the garage is finished with plaster walls for added durability and resiliency.
Two new elevated Trane AC systems installed.
Located just minutes from John's Pass, the Elks Club, and a vibrant array of waterfront dining and entertainment options, this home is the epitome of luxury coastal living. Whether hosting unforgettable gatherings or enjoying peaceful sunset evenings, here is where memories are made, and waterfront dreams come true.
Experience waterfront living at its finest—schedule your private showing today - this home is turnkey ready for you. Check out the virtual tour.
Location
State FL
County Pinellas
Community Bay Point Estates 2Nd Add
Rooms
Other Rooms Great Room, Inside Utility, Storage Rooms
Interior
Interior Features Built-in Features, Ceiling Fans(s), Crown Molding, Eat-in Kitchen, Elevator, High Ceilings, Kitchen/Family Room Combo, Living Room/Dining Room Combo, Open Floorplan, Primary Bedroom Main Floor, Solid Surface Counters, Solid Wood Cabinets, Split Bedroom, Stone Counters, Tray Ceiling(s), Walk-In Closet(s), Wet Bar, Window Treatments
Heating Central, Heat Pump
Cooling Central Air
Flooring Carpet, Luxury Vinyl, Tile
Fireplace false
Appliance Bar Fridge, Built-In Oven, Cooktop, Dishwasher, Dryer, Exhaust Fan, Microwave, Refrigerator, Water Softener
Laundry Corridor Access, Electric Dryer Hookup, Inside, Laundry Room, Washer Hookup
Exterior
Exterior Feature Balcony, Lighting, Outdoor Shower, Sliding Doors
Parking Features Garage Door Opener, Ground Level, Off Street, On Street
Garage Spaces 3.0
Fence Vinyl
Pool Deck, Gunite, In Ground, Outside Bath Access, Tile
Utilities Available Cable Available, Electricity Connected, Sewer Connected, Water Connected
Waterfront Description Intracoastal Waterway
View Y/N Yes
Water Access Yes
Water Access Desc Intracoastal Waterway
View Water
Roof Type Tile
Attached Garage true
Garage true
Private Pool Yes
Building
Lot Description City Limits, Near Marina, Paved
Story 2
Entry Level One
Foundation Pillar/Post/Pier
Lot Size Range 0 to less than 1/4
Sewer Public Sewer
Water Public
Architectural Style Mediterranean
Structure Type Block,Stucco
New Construction false
Others
Pets Allowed Cats OK, Dogs OK, Yes
Senior Community No
Pet Size Extra Large (101+ Lbs.)
Ownership Fee Simple
Acceptable Financing Cash, Conventional, VA Loan
Listing Terms Cash, Conventional, VA Loan
Num of Pet 10+
Special Listing Condition None
Virtual Tour https://listings.firelightimages.com/videos/0194dc1b-b568-73db-bbb2-502b982661a0

"People Before Property"
Assisting buyers and sellers in achieving their goals is literally what I love to do!







