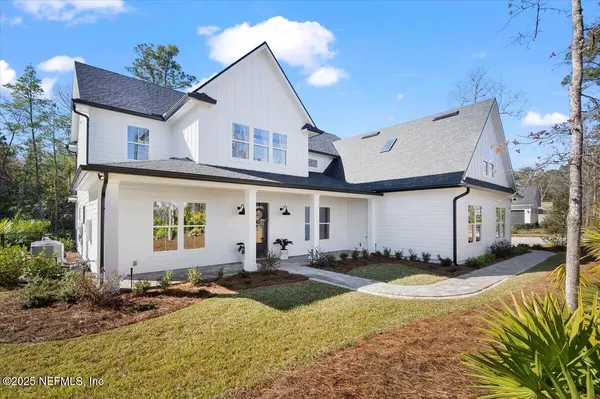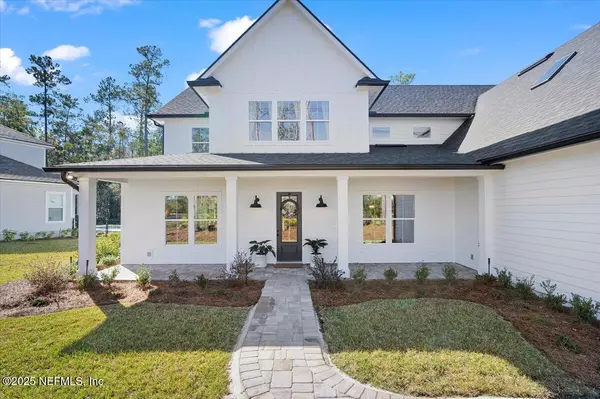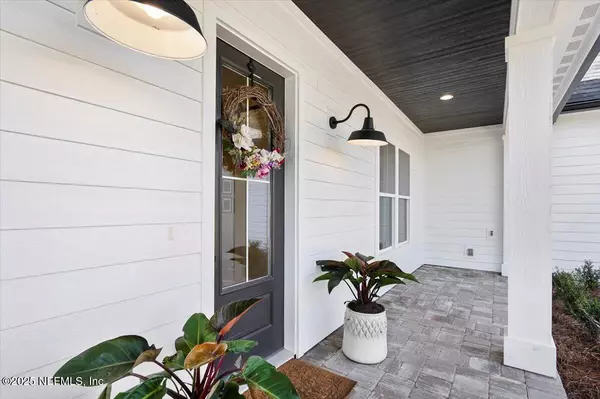5 Beds
5 Baths
4,216 SqFt
5 Beds
5 Baths
4,216 SqFt
OPEN HOUSE
Sat Feb 22, 11:00am - 2:00pm
Key Details
Property Type Single Family Home
Sub Type Single Family Residence
Listing Status Active
Purchase Type For Sale
Square Footage 4,216 sqft
Price per Sqft $307
Subdivision Riverside At Rivertown
MLS Listing ID 2066599
Style Traditional
Bedrooms 5
Full Baths 4
Half Baths 1
HOA Fees $460/ann
HOA Y/N Yes
Originating Board realMLS (Northeast Florida Multiple Listing Service)
Year Built 2024
Annual Tax Amount $1,696
Lot Size 0.450 Acres
Acres 0.45
Property Sub-Type Single Family Residence
Property Description
This 5-bedroom,4.5-bath luxury home offers 4,216 sq.ft. of meticulously designed living space on a private .42-acre lot backing to a lush preserve with the St. Johns River just beyond.Every detail has been thoughtfully crafted,from the chef's kitchen with quartz countertops,custom cabinetry,and a serving pantry with a beverage station to the wide-plank hardwood floors and soaring 10-ft ceilings on the main level.The oversized saltwater pool,complete with a sun shelf and waterfall feature,creates the perfect setting for entertaining or relaxing in your private backyard retreat.Spacious bedrooms with walk-in closets ensure comfort for everyone,while the generously sized bonus room provides flexible space for a media room,home office,or personal getaway.The primary suite is a true haven,offering serene preserve views and a spa-inspired bath.A conveniently located half-bath with direct pool access enhances the home's ease for outdoor living. Every detail exudes sophistication from the custom staircase and intricate woodwork to the oversized 3-car garage, which offers abundant storage.
Prepped for a generator and pool heater/cooler, this estate is as functional as it is luxurious. Energy-efficient features such as shingle-over ridge vents ensure lasting comfort.
Located near a new K-8 school, this home blends exclusivity, convenience, and timeless luxury.
Schedule your private showing today to experience the pinnacle of custom living.
Location
State FL
County St. Johns
Community Riverside At Rivertown
Area 302-Orangedale Area
Direction From I-295: South on San Jose BLVD/ SR13 approx. 12 miles on RT.
Interior
Interior Features Breakfast Bar, Breakfast Nook, Built-in Features, Butler Pantry, Ceiling Fan(s), Entrance Foyer, Jack and Jill Bath, Kitchen Island, Open Floorplan, Pantry, Primary Bathroom -Tub with Separate Shower, Smart Home, Split Bedrooms, Vaulted Ceiling(s)
Heating Electric
Cooling Central Air, Electric
Flooring Carpet, Tile, Wood
Fireplaces Type Gas
Furnishings Unfurnished
Fireplace Yes
Laundry Electric Dryer Hookup, Lower Level
Exterior
Parking Features Attached, Garage Door Opener
Garage Spaces 3.0
Fence Back Yard, Wrought Iron
Pool Above Ground
Utilities Available Cable Connected, Electricity Connected, Natural Gas Connected, Sewer Connected, Water Connected
Amenities Available Park
View Pool, Protected Preserve, Trees/Woods
Roof Type Shingle
Porch Covered, Front Porch, Porch, Rear Porch
Total Parking Spaces 3
Garage Yes
Private Pool No
Building
Lot Description Many Trees, Sprinklers In Front, Sprinklers In Rear, Wooded
Sewer Public Sewer
Water Public
Architectural Style Traditional
New Construction No
Others
Senior Community No
Tax ID 0007110360
Acceptable Financing Cash, Conventional, VA Loan
Listing Terms Cash, Conventional, VA Loan
Virtual Tour https://www.zillow.com/view-3d-home/de56e508-5708-4634-88af-329e937ee5a8
"People Before Property"
Assisting buyers and sellers in achieving their goals is literally what I love to do!







