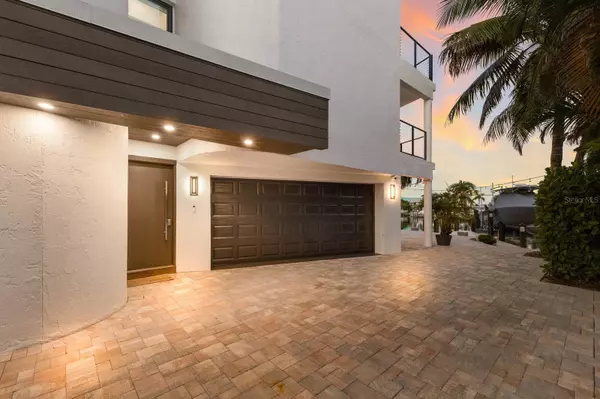5 Beds
4 Baths
3,928 SqFt
5 Beds
4 Baths
3,928 SqFt
Key Details
Property Type Single Family Home
Sub Type Single Family Residence
Listing Status Active
Purchase Type For Sale
Square Footage 3,928 sqft
Price per Sqft $1,653
Subdivision Sportsmans Harbor Rev
MLS Listing ID A4638833
Bedrooms 5
Full Baths 4
HOA Y/N No
Originating Board Stellar MLS
Year Built 1985
Annual Tax Amount $16,991
Lot Size 6,969 Sqft
Acres 0.16
Property Sub-Type Single Family Residence
Property Description
Location
State FL
County Manatee
Community Sportsmans Harbor Rev
Zoning R2
Rooms
Other Rooms Storage Rooms
Interior
Interior Features Ceiling Fans(s), Eat-in Kitchen, Elevator, High Ceilings, Open Floorplan, PrimaryBedroom Upstairs, Solid Surface Counters, Split Bedroom, Stone Counters, Thermostat, Walk-In Closet(s), Wet Bar, Window Treatments
Heating Electric, Gas, Zoned
Cooling Central Air, Zoned
Flooring Tile
Furnishings Furnished
Fireplace false
Appliance Built-In Oven, Cooktop, Dishwasher, Disposal, Dryer, Freezer, Gas Water Heater, Ice Maker, Microwave, Range Hood, Refrigerator, Washer
Laundry Inside, Laundry Room, Upper Level
Exterior
Exterior Feature Balcony, Lighting, Outdoor Shower, Rain Gutters, Sliding Doors
Parking Features Circular Driveway, Covered, Driveway, Golf Cart Parking, Ground Level, Split Garage, Under Building
Garage Spaces 4.0
Fence Electric, Masonry, Other
Utilities Available BB/HS Internet Available, Cable Connected, Electricity Connected, Propane, Public, Sewer Connected, Street Lights, Water Connected
Waterfront Description Bay/Harbor,Canal - Saltwater
View Y/N Yes
Water Access Yes
Water Access Desc Bay/Harbor,Canal - Saltwater,Gulf/Ocean to Bay,Intracoastal Waterway
View Water
Roof Type Other
Porch Covered, Deck, Front Porch, Patio, Rear Porch, Wrap Around
Attached Garage true
Garage true
Private Pool No
Building
Lot Description Near Marina, Near Public Transit, Paved
Entry Level Two
Foundation Slab, Stem Wall
Lot Size Range 0 to less than 1/4
Sewer Public Sewer
Water Public
Architectural Style Contemporary, Elevated
Structure Type Concrete
New Construction false
Schools
Elementary Schools Anna Maria Elementary
Middle Schools Martha B. King Middle
High Schools Manatee High
Others
Pets Allowed Cats OK, Dogs OK, Yes
Senior Community No
Pet Size Extra Large (101+ Lbs.)
Ownership Fee Simple
Acceptable Financing Cash, Conventional
Listing Terms Cash, Conventional
Num of Pet 10+
Special Listing Condition None
Virtual Tour https://listing.thehoverbureau.com/ut/201_N_Harbor_Drive.html

"People Before Property"
Assisting buyers and sellers in achieving their goals is literally what I love to do!







