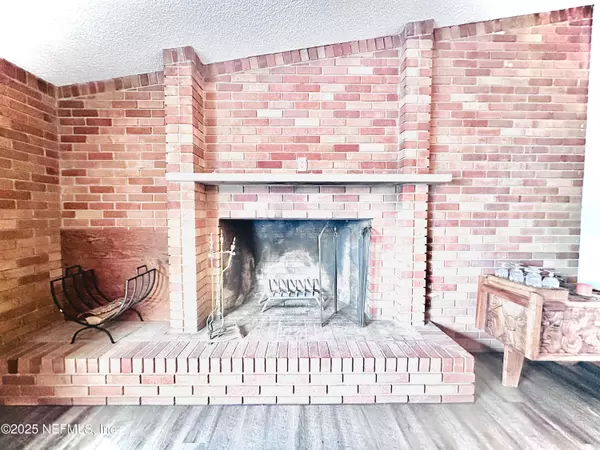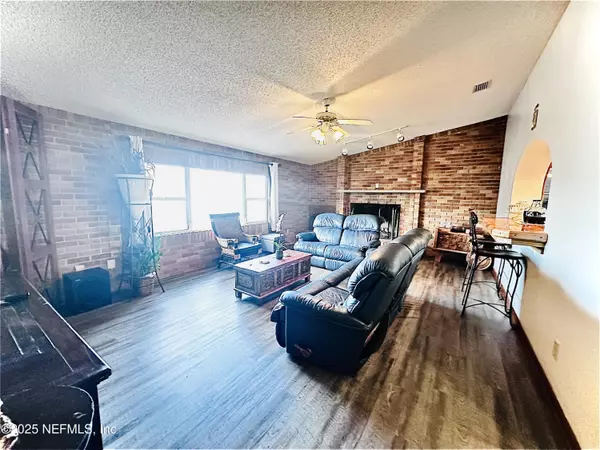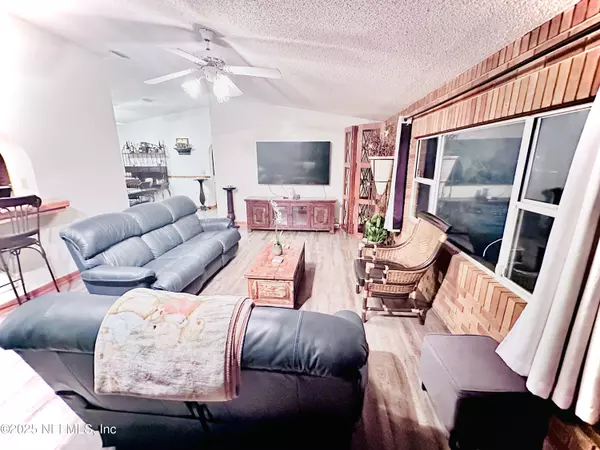4 Beds
2 Baths
2,253 SqFt
4 Beds
2 Baths
2,253 SqFt
Key Details
Property Type Single Family Home
Sub Type Single Family Residence
Listing Status Active
Purchase Type For Sale
Square Footage 2,253 sqft
Price per Sqft $191
Subdivision Spring Glen Farms
MLS Listing ID 2068530
Style Ranch
Bedrooms 4
Full Baths 2
HOA Y/N No
Originating Board realMLS (Northeast Florida Multiple Listing Service)
Year Built 1994
Annual Tax Amount $2,995
Lot Size 0.660 Acres
Acres 0.66
Property Sub-Type Single Family Residence
Property Description
Forget about tiny quarter acre lots (or smaller, yikes!). Here is 0.66 acres located in the center of all the Jacksonville excitement. The yard is perfect for all your great outdoor plans; add a pool, a micro-farm (the chicken coop is staying!), outdoor entertaining, workshop, even a guest house! Zoned RLD-60 (3-7 units per acre) in case you have future plans of splitting it up.
If you think you can't have all this space without a long commute, think again! Your new home is right in the heart of Jacksonville, close to schools (including Douglas Anderson Arts Magnet school), near shopping at the St Johns Town Center or charming San Marco, and just a few quick turns to all major roadways.
Unlike the cooky cutter homes of the suburbs this house has more charm and character than any home you've seen before. The story goes it was built by a local brick mason who was clearly a perfectionist! You've never seen a home as well built as this one - an absolute fortress in a storm! You'll see the difference right off when you pull in the driveway. The all brick home has a shining copper roof, brick steps lead to the slate porch and wood front door. In the kitchen, don't get distracted by all the cabinets and storage, you don't want to miss the counters! They were salvaged from a bowling alley floor and re-sealed. No one has a home like this one! Fireplace, Skylights, and fruit bearing trees - there are surprises around every corner!
Updates include a newer (2021) two zoned Trane HVAC, newer (2021) hot water heater, and new LVP floors - no carpet anywhere! Come and see why there truly is NO PLACE LIKE THIS HOME!
Location
State FL
County Duval
Community Spring Glen Farms
Area 021-St Nicholas Area
Direction From University Blvd take Barnes Rd S heading north. Your new home will be on your right hand side at the Kennerly and Barnes intersection.
Rooms
Other Rooms Shed(s), Workshop
Interior
Interior Features Breakfast Bar, Entrance Foyer, Kitchen Island, Primary Bathroom - Shower No Tub, Vaulted Ceiling(s)
Heating Central
Cooling Central Air, Zoned
Flooring Vinyl
Fireplaces Number 1
Furnishings Unfurnished
Fireplace Yes
Window Features Skylight(s)
Laundry In Garage
Exterior
Parking Features Additional Parking, Carport, Garage
Garage Spaces 1.0
Carport Spaces 1
Fence Chain Link, Wood, Other
Utilities Available Cable Connected, Electricity Connected, Sewer Available, Water Connected
Roof Type Metal
Accessibility Accessible Approach with Ramp, Accessible Central Living Area, Accessible Common Area
Porch Deck, Rear Porch
Total Parking Spaces 1
Garage Yes
Private Pool No
Building
Lot Description Many Trees
Faces Northwest
Sewer Septic Tank
Water Public
Architectural Style Ranch
New Construction No
Schools
Elementary Schools Englewood
Middle Schools Southside
High Schools Englewood
Others
Senior Community No
Tax ID 1371000003
Acceptable Financing Cash, Conventional, FHA
Listing Terms Cash, Conventional, FHA
"People Before Property"
Assisting buyers and sellers in achieving their goals is literally what I love to do!







