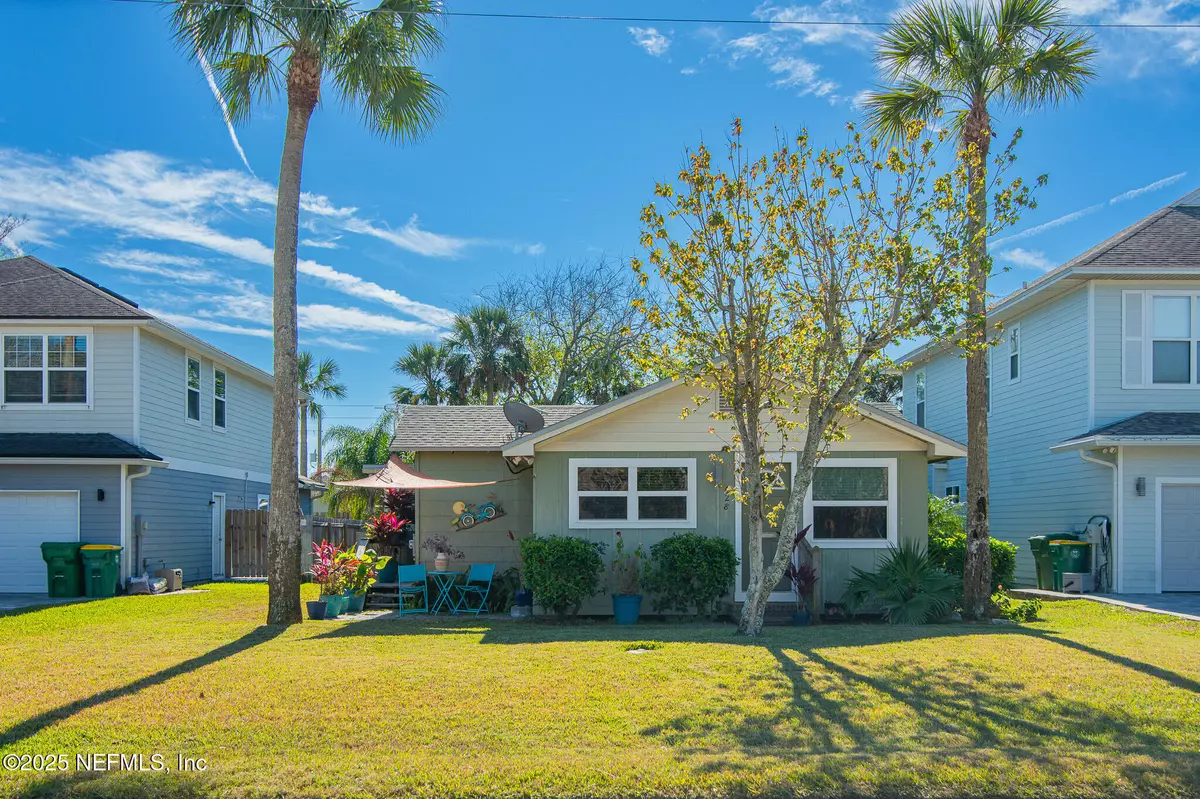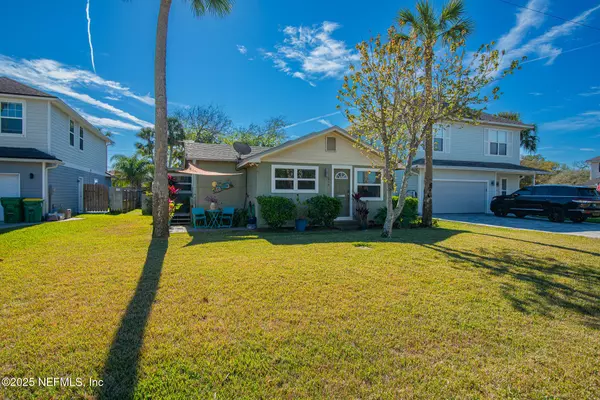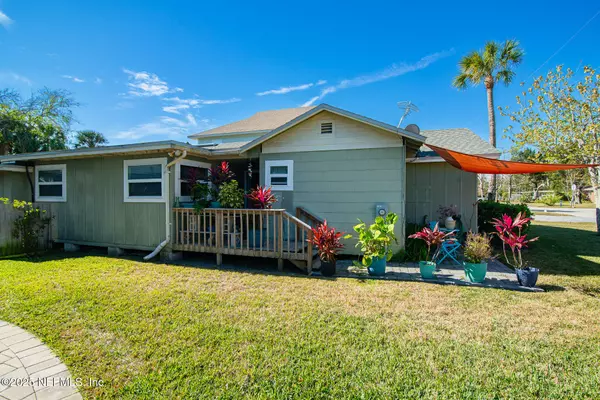3 Beds
2 Baths
1,478 SqFt
3 Beds
2 Baths
1,478 SqFt
Key Details
Property Type Single Family Home
Sub Type Single Family Residence
Listing Status Active
Purchase Type For Sale
Square Footage 1,478 sqft
Price per Sqft $361
Subdivision Atlantic Park
MLS Listing ID 2068255
Bedrooms 3
Full Baths 2
HOA Y/N No
Originating Board realMLS (Northeast Florida Multiple Listing Service)
Year Built 1938
Annual Tax Amount $6,588
Lot Size 6,098 Sqft
Acres 0.14
Property Sub-Type Single Family Residence
Property Description
Location
State FL
County Duval
Community Atlantic Park
Area 213-Jacksonville Beach-Nw
Direction From Beach Blvd, Heading E towards A1A- Take a Lt on 7th Street N. Go 3 blocks- turn Rt on 3rd Avenue N. Home is second on Rt.
Interior
Interior Features Breakfast Bar, Built-in Features, Ceiling Fan(s), Entrance Foyer, Open Floorplan, Pantry, Primary Bathroom - Shower No Tub, Primary Downstairs, Smart Thermostat, Split Bedrooms, Vaulted Ceiling(s)
Heating Central, Electric, Heat Pump, Hot Water
Cooling Central Air, Electric
Flooring Carpet, Laminate, Vinyl
Laundry Electric Dryer Hookup, In Unit, Sink, Washer Hookup
Exterior
Parking Features Additional Parking, Attached Carport, Carport, Garage, Guest
Garage Spaces 1.0
Utilities Available Cable Available, Electricity Connected, Sewer Connected, Water Connected
View Trees/Woods
Roof Type Shingle
Porch Awning(s), Deck, Patio, Side Porch
Total Parking Spaces 1
Garage Yes
Private Pool No
Building
Lot Description Easement Access, Few Trees, Sprinklers In Front, Sprinklers In Rear
Sewer Public Sewer
Water Public, Well
Structure Type Wood Siding
New Construction No
Others
Senior Community No
Tax ID 1738410000
Security Features Security Lights
Acceptable Financing Cash, Conventional, Owner May Carry, Private Financing Available
Listing Terms Cash, Conventional, Owner May Carry, Private Financing Available
"People Before Property"
Assisting buyers and sellers in achieving their goals is literally what I love to do!







