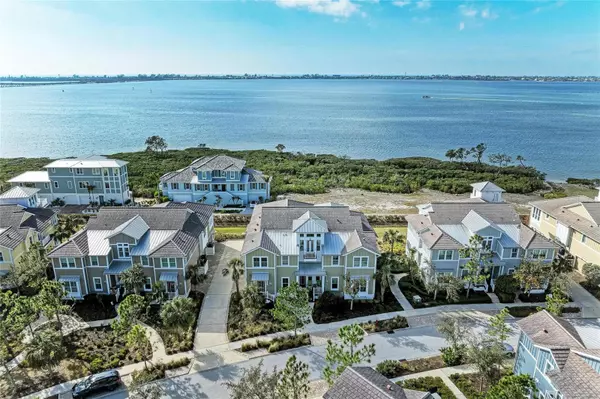3 Beds
3 Baths
1,994 SqFt
3 Beds
3 Baths
1,994 SqFt
OPEN HOUSE
Sun Feb 23, 1:00pm - 3:00pm
Key Details
Property Type Condo
Sub Type Condominium
Listing Status Active
Purchase Type For Sale
Square Footage 1,994 sqft
Price per Sqft $559
Subdivision Edgewater Walk On Harbour Isle 5-36
MLS Listing ID A4637316
Bedrooms 3
Full Baths 3
Condo Fees $804
HOA Fees $414/mo
HOA Y/N Yes
Originating Board Stellar MLS
Year Built 2015
Annual Tax Amount $16,798
Lot Size 4.560 Acres
Acres 4.56
Property Sub-Type Condominium
Property Description
Location
State FL
County Manatee
Community Edgewater Walk On Harbour Isle 5-36
Zoning PDP
Rooms
Other Rooms Bonus Room
Interior
Interior Features Cathedral Ceiling(s), Ceiling Fans(s), Elevator, High Ceilings, In Wall Pest System, Walk-In Closet(s)
Heating Central, Electric
Cooling Central Air
Flooring Carpet, Ceramic Tile
Fireplace false
Appliance Dishwasher, Dryer, Electric Water Heater, Microwave, Range, Refrigerator, Washer
Laundry Other
Exterior
Exterior Feature Lighting, Sidewalk, Storage
Parking Features Garage Door Opener, Garage Faces Side
Garage Spaces 2.0
Pool In Ground, Lap, Salt Water
Community Features Buyer Approval Required, Fitness Center, Gated Community - Guard, Pool, Sidewalks
Utilities Available Cable Available, Cable Connected, Electricity Connected
Amenities Available Cable TV, Clubhouse, Elevator(s), Security
View Y/N Yes
View Water
Roof Type Metal,Tile
Porch Front Porch
Attached Garage true
Garage true
Private Pool No
Building
Story 1
Entry Level Two
Foundation Slab
Builder Name Minto
Sewer Public Sewer
Water Public
Architectural Style Custom
Structure Type Cement Siding,Concrete,Other
New Construction false
Schools
Elementary Schools Ida M. Stewart Elementary
Middle Schools Martha B. King Middle
High Schools Manatee High
Others
Pets Allowed Cats OK, Dogs OK, Yes
HOA Fee Include Guard - 24 Hour,Pool,Escrow Reserves Fund,Fidelity Bond,Insurance,Maintenance Structure,Private Road,Recreational Facilities
Senior Community No
Pet Size Extra Large (101+ Lbs.)
Ownership Condominium
Monthly Total Fees $1, 218
Membership Fee Required Required
Num of Pet 2
Special Listing Condition None
Virtual Tour https://my.matterport.com/show/?m=R7ePZc6AjEs

"People Before Property"
Assisting buyers and sellers in achieving their goals is literally what I love to do!







