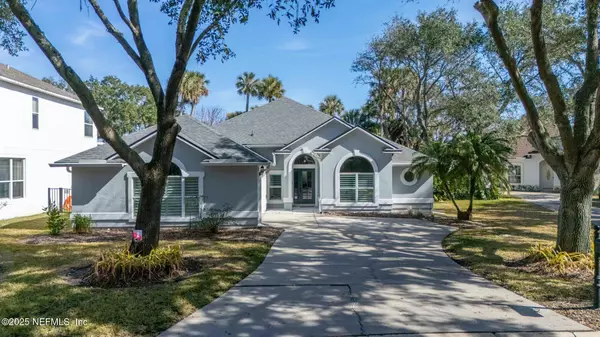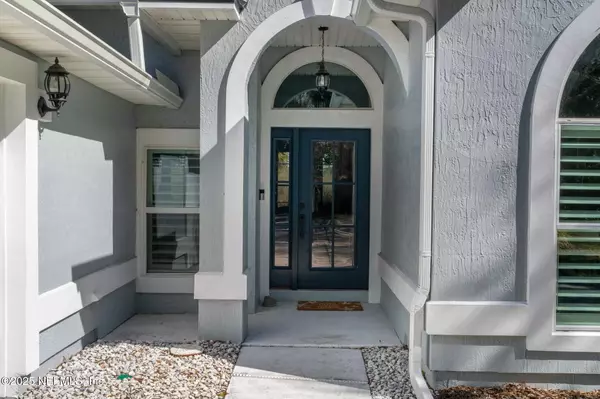4 Beds
3 Baths
2,320 SqFt
4 Beds
3 Baths
2,320 SqFt
Key Details
Property Type Single Family Home
Sub Type Single Family Residence
Listing Status Active
Purchase Type For Sale
Square Footage 2,320 sqft
Price per Sqft $516
Subdivision Oceans Edge
MLS Listing ID 2067739
Style Traditional
Bedrooms 4
Full Baths 3
Construction Status Updated/Remodeled
HOA Fees $363/qua
HOA Y/N Yes
Originating Board realMLS (Northeast Florida Multiple Listing Service)
Year Built 1999
Annual Tax Amount $5,394
Lot Size 7,840 Sqft
Acres 0.18
Property Description
You'll love the all-new LVP flooring throughout—no carpet here! The beautifully renovated kitchen features ceiling-height cabinets, quartz countertops, and top-of-the-line KitchenAid stainless appliances. The family room is enhanced by a new electric fireplace and custom built-ins, creating a cozy atmosphere.
Every bathroom has been completely remodeled with custom tile, new vanities, and modern fixtures. Enjoy the elegance of custom plantation shutters throughout the home. The spacious primary suite is filled with natural light and offers direct access to a private porch and the pool.
Freshly painted inside and out, the home also features new exterior doors and hurricane-rated sliders. A brand new hot water heater and water softener with reverse osmosis add to the convenience. The stunning pool overlooking the private Guana Preserve has been completely renovated with new quartz interior, new tile and LED pool lights with multi colors. New pool deck with Kooldeck. Just converted to salt water pool. Pool has waterfalls with spill over falls. The pool heater heats both the spa and the pool Newly installed whole house gutters with leaf guards which are connected to underground French drains which lead excess water to the Guana.
Don't miss out on this exquisite home in a prime location!
Location
State FL
County St. Johns
Community Oceans Edge
Area 261-Ponte Vedra Bch-S Of Corona-E Of A1E/Lake Pv
Direction A1A south to east into Ocean's Edge Enter code at gate, right at the gate , home will be on your right
Interior
Interior Features Breakfast Bar, Breakfast Nook, Built-in Features, Ceiling Fan(s), Eat-in Kitchen, Entrance Foyer, His and Hers Closets, Open Floorplan, Pantry, Primary Bathroom -Tub with Separate Shower, Split Bedrooms, Walk-In Closet(s), Wet Bar
Heating Central, Electric
Cooling Central Air, Electric
Flooring Laminate
Fireplaces Number 1
Fireplaces Type Electric
Fireplace Yes
Laundry Electric Dryer Hookup, In Unit
Exterior
Parking Features Attached, Garage, Garage Door Opener
Garage Spaces 2.0
Utilities Available Cable Connected, Electricity Connected, Sewer Connected, Water Connected
Amenities Available Gated, Maintenance Grounds
View Pool, Protected Preserve, Trees/Woods
Roof Type Shingle
Porch Patio, Screened
Total Parking Spaces 2
Garage Yes
Private Pool No
Building
Lot Description Sprinklers In Front, Sprinklers In Rear, Wooded
Sewer Public Sewer
Water Public
Architectural Style Traditional
Structure Type Frame,Stucco
New Construction No
Construction Status Updated/Remodeled
Schools
Elementary Schools Ocean Palms
Middle Schools Alice B. Landrum
High Schools Ponte Vedra
Others
Senior Community No
Tax ID 0698110350
Security Features 24 Hour Security,Security Gate,Smoke Detector(s)
Acceptable Financing Cash, Conventional, VA Loan
Listing Terms Cash, Conventional, VA Loan
"People Before Property"
Assisting buyers and sellers in achieving their goals is literally what I love to do!







