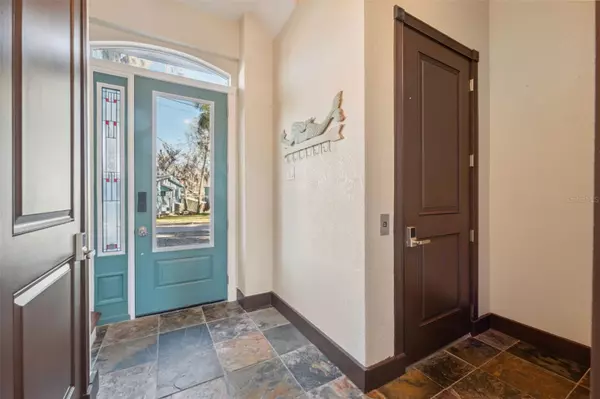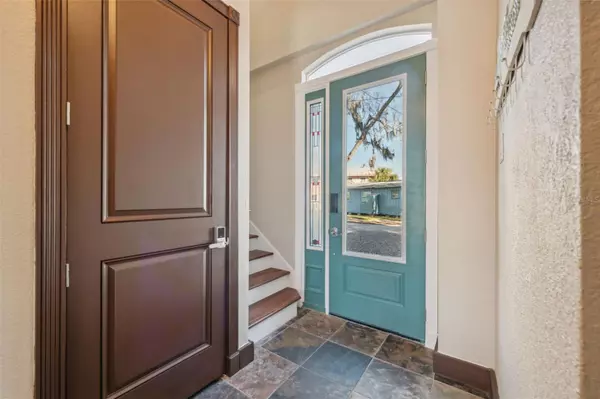3 Beds
2 Baths
2,286 SqFt
3 Beds
2 Baths
2,286 SqFt
Key Details
Property Type Single Family Home
Sub Type Single Family Residence
Listing Status Active
Purchase Type For Sale
Square Footage 2,286 sqft
Price per Sqft $699
Subdivision Weeki Wachee Gardens Add
MLS Listing ID W7871823
Bedrooms 3
Full Baths 2
HOA Y/N No
Originating Board Stellar MLS
Year Built 2007
Annual Tax Amount $9,524
Lot Size 3,920 Sqft
Acres 0.09
Property Sub-Type Single Family Residence
Property Description
Location
State FL
County Hernando
Community Weeki Wachee Gardens Add
Zoning R1A
Rooms
Other Rooms Great Room, Inside Utility
Interior
Interior Features Built-in Features, Cathedral Ceiling(s), Ceiling Fans(s), Eat-in Kitchen, Elevator, High Ceilings, Kitchen/Family Room Combo, Living Room/Dining Room Combo, Open Floorplan, PrimaryBedroom Upstairs, Solid Wood Cabinets, Split Bedroom, Stone Counters, Thermostat, Vaulted Ceiling(s), Walk-In Closet(s)
Heating Central, Electric
Cooling Central Air
Flooring Luxury Vinyl, Slate, Tile, Travertine, Vinyl, Wood
Fireplaces Type Gas, Living Room
Fireplace true
Appliance Built-In Oven, Convection Oven, Cooktop, Dishwasher, Disposal, Dryer, Electric Water Heater, Exhaust Fan, Microwave, Refrigerator, Tankless Water Heater, Washer
Laundry Electric Dryer Hookup, Inside, Laundry Room, Washer Hookup
Exterior
Exterior Feature Balcony, French Doors, Lighting, Rain Gutters, Sliding Doors
Parking Features Converted Garage, Driveway, Ground Level, Parking Pad
Utilities Available Cable Available, Electricity Available, Sewer Available, Water Available
Waterfront Description Brackish Water,Canal - Brackish,Canal Front,Intracoastal Waterway,River Front
View Y/N Yes
Water Access Yes
Water Access Desc Brackish Water,Canal - Brackish,Gulf/Ocean,Intracoastal Waterway,River
View Water
Roof Type Metal
Porch Covered, Deck, Enclosed, Patio, Porch, Rear Porch, Screened, Wrap Around
Garage false
Private Pool No
Building
Lot Description Cleared, Cul-De-Sac, Flood Insurance Required, FloodZone, In County, Landscaped, Level, Street Dead-End, Paved
Story 3
Entry Level Three Or More
Foundation Stilt/On Piling
Lot Size Range 0 to less than 1/4
Sewer Public Sewer
Water Public
Architectural Style Key West
Structure Type Stucco,Wood Frame
New Construction false
Schools
Elementary Schools Westside Elementary-Hn
Middle Schools Fox Chapel Middle School
High Schools Weeki Wachee High School
Others
Pets Allowed Yes
Senior Community No
Ownership Fee Simple
Acceptable Financing Cash, Conventional, FHA, VA Loan
Listing Terms Cash, Conventional, FHA, VA Loan
Special Listing Condition None
Virtual Tour https://shoreline-imagery.aryeo.com/sites/aakkqrk/unbranded

"People Before Property"
Assisting buyers and sellers in achieving their goals is literally what I love to do!







