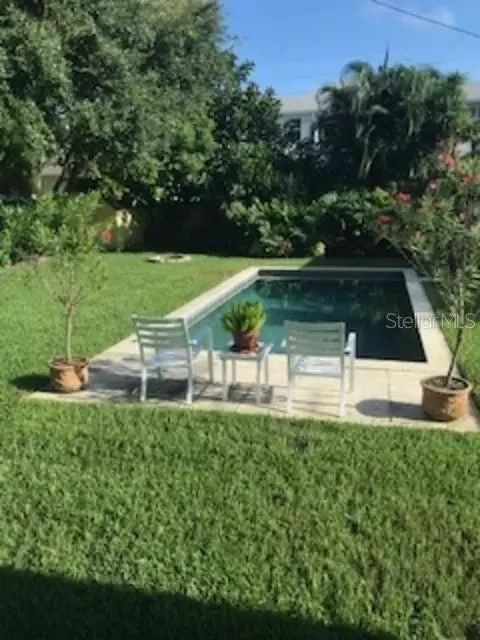3 Beds
3 Baths
2,000 SqFt
3 Beds
3 Baths
2,000 SqFt
Key Details
Property Type Single Family Home
Sub Type Single Family Residence
Listing Status Active
Purchase Type For Sale
Square Footage 2,000 sqft
Price per Sqft $487
Subdivision Bel Mar Rev Unit 8
MLS Listing ID TB8344463
Bedrooms 3
Full Baths 3
HOA Y/N No
Originating Board Stellar MLS
Year Built 1953
Annual Tax Amount $3,841
Lot Size 9,583 Sqft
Acres 0.22
Lot Dimensions 75x126
Property Sub-Type Single Family Residence
Property Description
The highly sought-after neighborhood offers the perfect blend of privacy and accessibility. A short walk puts you near numerous shopping and dining options while downtown Tampa and historic Ybor City are just a ten-minute drive away, offering endless entertainment and cultural experiences. For those with children, the property is situated within a top-tier school district, with both Roosevelt Elementary and Plant High School within walking distance, as well as several private academies nearby.
For military personnel, MacDill Air Force Base is located a few miles to the south, providing convenience for those stationed or employed there. Additionally, the nearby Gandy Bridge connects Tampa to Saint Petersburg, expanding access to more attractions.
Exciting infrastructure improvements are underway with the City of Tampa enhancing El Prado Boulevard by adding bicycle lanes that will integrate with the city's growing bicycle lane network. The property is also located in Flood Zone “X,” meaning no flood insurance is required by potential lenders.
The home has energy efficient windows, tankless natural gas Rinnai hot water heater, quartz countertops, a recently-installed HVAC system and new roofing system with transferable warranty. The home is offered "as-is" and provides a unique opportunity for those seeking a prime location in South Tampa, combining modern amenities with classic charm and unbeatable location.
Location
State FL
County Hillsborough
Community Bel Mar Rev Unit 8
Zoning RS-60
Interior
Interior Features Ceiling Fans(s)
Heating Other
Cooling Central Air, Mini-Split Unit(s)
Flooring Tile, Wood
Fireplace false
Appliance Dishwasher, Disposal, Gas Water Heater, Microwave, Tankless Water Heater, Washer
Laundry Electric Dryer Hookup, Gas Dryer Hookup, In Garage, Washer Hookup
Exterior
Exterior Feature Lighting
Parking Features Guest
Garage Spaces 1.0
Fence Vinyl, Wood
Pool In Ground, Salt Water
Community Features Dog Park, Park, Sidewalks
Utilities Available Cable Available, Electricity Connected, Natural Gas Connected, Phone Available, Sewer Connected, Water Connected
Roof Type Built-Up
Attached Garage true
Garage true
Private Pool Yes
Building
Lot Description Landscaped, Level
Story 1
Entry Level One
Foundation Crawlspace
Lot Size Range 0 to less than 1/4
Builder Name Unknown
Sewer Public Sewer
Water Public
Structure Type Concrete
New Construction false
Schools
Elementary Schools Roosevelt-Hb
Middle Schools Coleman-Hb
High Schools Plant-Hb
Others
Senior Community No
Ownership Fee Simple
Acceptable Financing Cash, Conventional, FHA, VA Loan
Listing Terms Cash, Conventional, FHA, VA Loan
Special Listing Condition None
Virtual Tour https://www.propertypanorama.com/instaview/stellar/TB8344463

"People Before Property"
Assisting buyers and sellers in achieving their goals is literally what I love to do!







