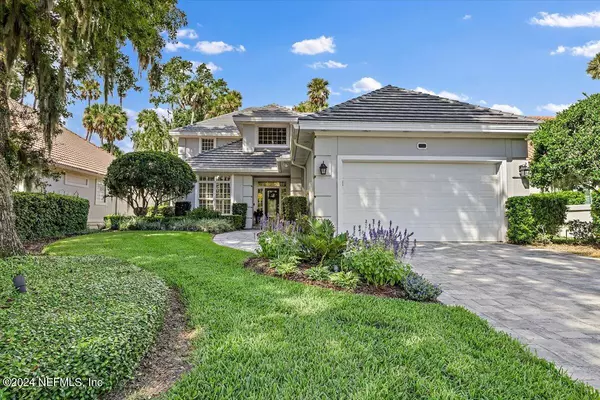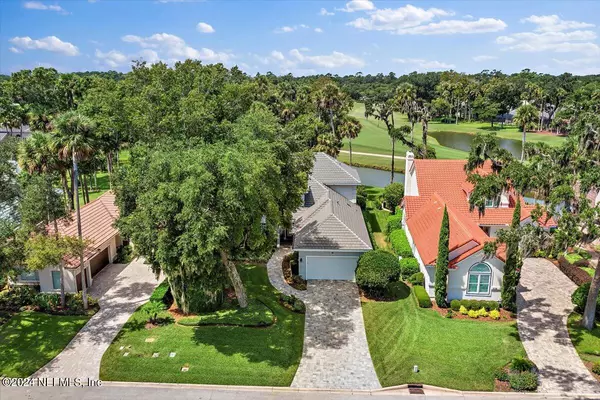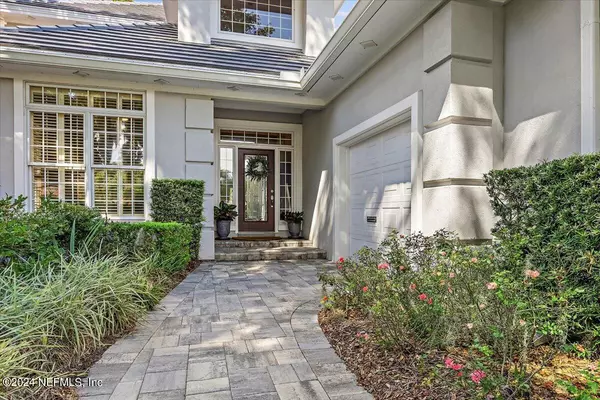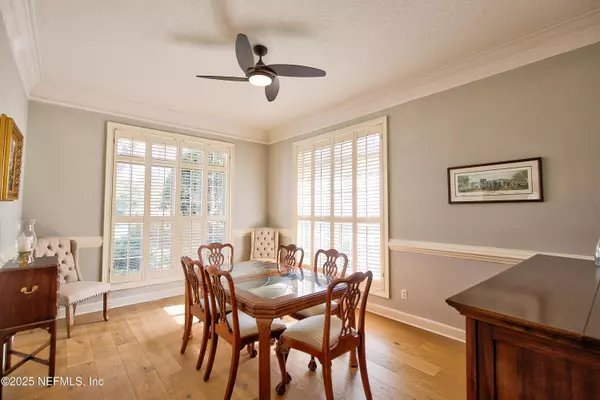4 Beds
4 Baths
3,484 SqFt
4 Beds
4 Baths
3,484 SqFt
Key Details
Property Type Single Family Home
Sub Type Single Family Residence
Listing Status Active
Purchase Type For Sale
Square Footage 3,484 sqft
Price per Sqft $502
Subdivision The Plantation At Pv
MLS Listing ID 2067035
Style Traditional
Bedrooms 4
Full Baths 3
Half Baths 1
HOA Fees $2,187/mo
HOA Y/N Yes
Originating Board realMLS (Northeast Florida Multiple Listing Service)
Year Built 1992
Annual Tax Amount $7,381
Lot Size 0.300 Acres
Acres 0.3
Property Description
Location
State FL
County St. Johns
Community The Plantation At Pv
Area 263-Ponte Vedra Beach-W Of A1A-S Of Cr-210
Direction From Butler Blvd, S on A1A to the Plantation. Through security gate (must have pass) to stop sign; right on Plantation Circle, Right on to Cannon Ct. Right on to Cannon Ct. W. House is straight ahead on Dornoch Ct.
Interior
Interior Features Breakfast Nook, Ceiling Fan(s), Eat-in Kitchen, Entrance Foyer, His and Hers Closets, Kitchen Island, Open Floorplan, Pantry, Primary Bathroom - Tub with Shower, Primary Bathroom -Tub with Separate Shower, Primary Downstairs, Skylight(s), Smart Thermostat, Walk-In Closet(s)
Heating Central, Electric, Propane
Cooling Central Air, Electric, Zoned
Flooring Carpet, Wood
Fireplaces Number 2
Fireplaces Type Electric, Gas
Furnishings Unfurnished
Fireplace Yes
Laundry Electric Dryer Hookup, Lower Level
Exterior
Exterior Feature Balcony, Fire Pit
Parking Features Attached, Garage, Garage Door Opener, Gated
Garage Spaces 2.0
Utilities Available Cable Available, Cable Connected, Electricity Available, Electricity Connected, Natural Gas Not Available, Sewer Available, Sewer Connected, Water Available, Water Connected, Propane
Amenities Available Barbecue, Basketball Court, Beach Access, Cable TV, Clubhouse, Elevator(s), Fitness Center, Gated, Golf Course, Jogging Path, Maintenance Grounds, Management - Full Time, Management- On Site, Park, Pickleball, Playground, Sauna, Security, Storage, Tennis Court(s), Water
View Golf Course, Pond, Trees/Woods, Water
Roof Type Concrete
Porch Covered, Porch, Rear Porch, Screened
Total Parking Spaces 2
Garage Yes
Private Pool No
Building
Lot Description Dead End Street, Many Trees, On Golf Course, Sprinklers In Front, Sprinklers In Rear
Sewer Public Sewer
Water Public
Architectural Style Traditional
Structure Type Stucco
New Construction No
Schools
Elementary Schools Ocean Palms
Middle Schools Alice B. Landrum
High Schools Ponte Vedra
Others
HOA Name The Plantation at Ponte Vedra
HOA Fee Include Maintenance Grounds,Security,Trash
Senior Community No
Tax ID 0669170270
Security Features 24 Hour Security,Carbon Monoxide Detector(s),Fire Alarm,Gated with Guard,Security Lights,Smoke Detector(s)
Acceptable Financing Cash, Conventional
Listing Terms Cash, Conventional
"People Before Property"
Assisting buyers and sellers in achieving their goals is literally what I love to do!







