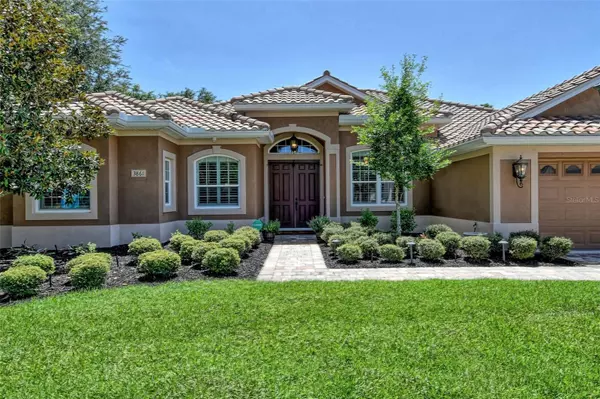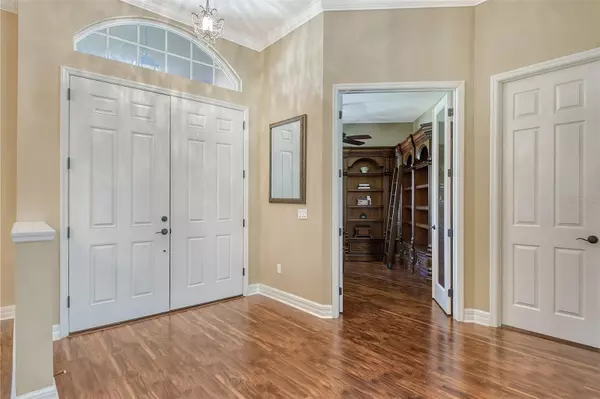3 Beds
3 Baths
2,563 SqFt
3 Beds
3 Baths
2,563 SqFt
OPEN HOUSE
Sun Feb 23, 1:00pm - 4:00pm
Key Details
Property Type Single Family Home
Sub Type Single Family Residence
Listing Status Active
Purchase Type For Sale
Square Footage 2,563 sqft
Price per Sqft $378
Subdivision Hammocks
MLS Listing ID A4637702
Bedrooms 3
Full Baths 3
HOA Fees $133/mo
HOA Y/N Yes
Originating Board Stellar MLS
Year Built 2015
Annual Tax Amount $5,651
Lot Size 0.400 Acres
Acres 0.4
Property Sub-Type Single Family Residence
Property Description
Your owner's suite is a true sanctuary, featuring direct access to the pool and lanai deck. The oversized walk-in closet is outfitted with custom features such as jewelry drawers, a pull-out ironing board, and a built-in hamper, all illuminated by soft ambient lighting. The en-suite bath invites relaxation with its spa-inspired design, complete with a walk-in shower, soaking tub, and private water closet. A Culinary Haven For the gourmet chef, the kitchen is a dream come true. It boasts floor-to-ceiling custom cabinets, a large island, a pot filler over the gas stove, and a custom pantry with ambient lighting. The adjacent laundry room includes an oversized sink, offering practicality alongside luxury. Whether hosting grand dinner parties or enjoying quiet family meals, this space is designed for every occasion. Exceptional Features Throughout Outdoor Oasis: Dive into the heated saltwater pool, unwind in the jacuzzi, or create lush gardens in the expansive yard.
Private Office/Den: A bright, spacious room with double doors, perfect for remote work or a peaceful retreat.
Guest Comfort: Two generously sized guest bedrooms with custom closets and a convenient pool bath featuring a walk-in shower.
Energy Efficiency: Equipped with Icynene insulation, ceiling fans throughout, and low utility costs.
Community Perks This pet-friendly neighborhood features a low HOA fee of just $1,600 annually, covering maintenance, security, and amenities. Your Perfect Home Awaits Meticulously crafted with every detail considered, this move-in-ready home offers the ultimate in refined living. Schedule your private tour today and experience a lifestyle where luxury, comfort, and sophistication converge seamlessly.
Location
State FL
County Sarasota
Community Hammocks
Zoning RSF1
Rooms
Other Rooms Breakfast Room Separate, Formal Dining Room Separate, Formal Living Room Separate, Great Room
Interior
Interior Features Cathedral Ceiling(s), Ceiling Fans(s), Crown Molding, Eat-in Kitchen, High Ceilings, Open Floorplan, Primary Bedroom Main Floor, Solid Wood Cabinets, Split Bedroom, Stone Counters, Walk-In Closet(s), Window Treatments
Heating Central, Electric
Cooling Central Air
Flooring Wood
Furnishings Unfurnished
Fireplace false
Appliance Built-In Oven, Dishwasher, Disposal, Exhaust Fan, Gas Water Heater, Microwave, Range, Refrigerator
Laundry Inside, Laundry Room
Exterior
Exterior Feature Irrigation System, Sliding Doors
Garage Spaces 2.0
Pool Heated, In Ground, Lighting, Pool Alarm, Salt Water, Screen Enclosure
Community Features Deed Restrictions, Playground
Utilities Available Electricity Connected, Sewer Connected, Sprinkler Meter, Underground Utilities, Water Connected
Amenities Available Gated, Playground
View Trees/Woods
Roof Type Tile
Attached Garage true
Garage true
Private Pool Yes
Building
Entry Level One
Foundation Slab
Lot Size Range 1/4 to less than 1/2
Sewer Public Sewer
Water Public
Architectural Style Contemporary, Custom
Structure Type Block,Stucco
New Construction false
Schools
Elementary Schools Tatum Ridge Elementary
Middle Schools Mcintosh Middle
High Schools Sarasota High
Others
Pets Allowed Yes
HOA Fee Include Security
Senior Community No
Ownership Fee Simple
Monthly Total Fees $133
Acceptable Financing Cash, Conventional, VA Loan
Membership Fee Required Required
Listing Terms Cash, Conventional, VA Loan
Special Listing Condition None
Virtual Tour https://pix360.com/tour/37743/

"People Before Property"
Assisting buyers and sellers in achieving their goals is literally what I love to do!







