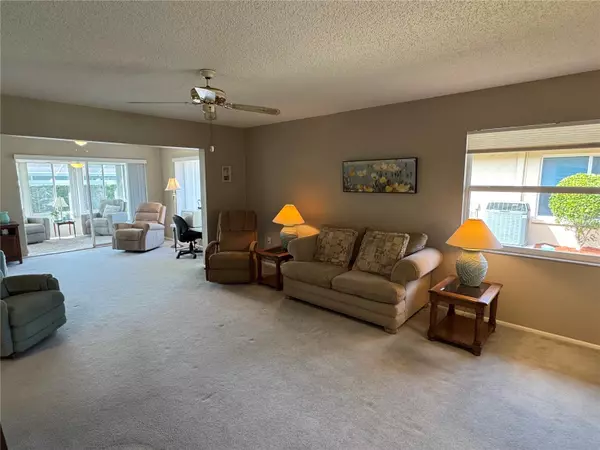2 Beds
2 Baths
1,230 SqFt
2 Beds
2 Baths
1,230 SqFt
Key Details
Property Type Condo
Sub Type Condominium
Listing Status Pending
Purchase Type For Sale
Square Footage 1,230 sqft
Price per Sqft $243
Subdivision Cambridge Village
MLS Listing ID A4637035
Bedrooms 2
Full Baths 2
Condo Fees $225
HOA Y/N No
Originating Board Stellar MLS
Year Built 1973
Annual Tax Amount $3,867
Lot Size 4,791 Sqft
Acres 0.11
Property Sub-Type Condominium
Property Description
Location
State FL
County Manatee
Community Cambridge Village
Zoning RSF6
Interior
Interior Features Ceiling Fans(s), Eat-in Kitchen, Living Room/Dining Room Combo, Primary Bedroom Main Floor, Solid Surface Counters, Thermostat, Walk-In Closet(s), Window Treatments
Heating Central, Electric
Cooling Central Air
Flooring Carpet, Linoleum, Tile
Fireplace false
Appliance Dishwasher, Disposal, Dryer, Electric Water Heater, Microwave, Range, Refrigerator, Washer
Laundry Inside, Washer Hookup
Exterior
Exterior Feature Irrigation System, Lighting, Storage
Community Features Association Recreation - Owned, Buyer Approval Required, Clubhouse, Community Mailbox, Deed Restrictions, Pool
Utilities Available Cable Available, Electricity Available, Phone Available, Public, Sewer Available
Roof Type Tile
Garage false
Private Pool No
Building
Story 1
Entry Level One
Foundation Slab
Lot Size Range 0 to less than 1/4
Sewer Public Sewer
Water None
Structure Type Block,Stucco
New Construction false
Others
HOA Fee Include Cable TV,Common Area Taxes,Pool,Escrow Reserves Fund,Maintenance Grounds,Recreational Facilities
Senior Community Yes
Ownership Condominium
Monthly Total Fees $225
Special Listing Condition None
Virtual Tour https://www.propertypanorama.com/instaview/stellar/A4637035

"People Before Property"
Assisting buyers and sellers in achieving their goals is literally what I love to do!







