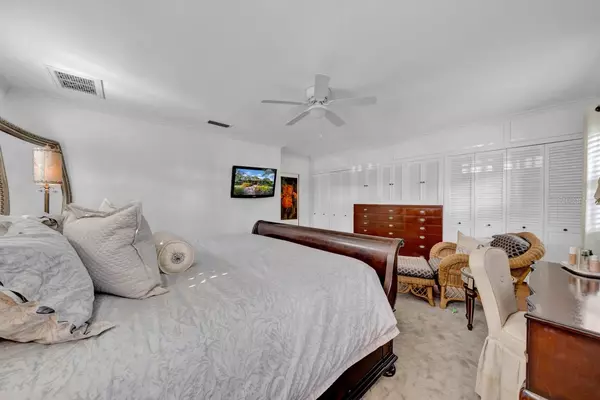3 Beds
2 Baths
2,244 SqFt
3 Beds
2 Baths
2,244 SqFt
Key Details
Property Type Single Family Home
Sub Type Single Family Residence
Listing Status Active
Purchase Type For Sale
Square Footage 2,244 sqft
Price per Sqft $400
Subdivision Bel Mar Unit 4
MLS Listing ID TB8341451
Bedrooms 3
Full Baths 2
HOA Y/N No
Originating Board Stellar MLS
Year Built 1954
Annual Tax Amount $7,360
Lot Size 9,147 Sqft
Acres 0.21
Lot Dimensions 75x120
Property Sub-Type Single Family Residence
Property Description
The property also includes a detached one car garage with a split AC system, offering flexibility as a storage space or a potential flex room. Outside, the gorgeous brick paver patio is complemented by an awning, pet-friendly turf, lamp posts and gorgeous French doors creating an inviting space for entertaining and relaxation.
This home truly provides a beautiful lifestyle, offering close proximity to excellent shopping, dining, Tampa General Hospital, St. Joseph's Hospital, top rated public and private schools, Raymond James Stadium, Amalie Arena, Downtown Tampa, Hype Park Village, Channel District, Midtown, Westshore Business District, and is just 45 minutes from award winning beaches in Pinellas County. It's the perfect blend of timeless elegance and modern convenience in one of Tampa's most sought-after locations.
Location
State FL
County Hillsborough
Community Bel Mar Unit 4
Zoning CG
Rooms
Other Rooms Family Room, Formal Dining Room Separate, Formal Living Room Separate, Inside Utility
Interior
Interior Features Built-in Features, Ceiling Fans(s), Chair Rail, Crown Molding, Eat-in Kitchen, Living Room/Dining Room Combo, Open Floorplan, Primary Bedroom Main Floor, Solid Surface Counters, Solid Wood Cabinets, Split Bedroom, Stone Counters, Walk-In Closet(s)
Heating Central, Electric
Cooling Central Air
Flooring Tile, Wood
Fireplaces Type Family Room, Stone, Wood Burning
Furnishings Unfurnished
Fireplace true
Appliance Built-In Oven, Cooktop, Dishwasher, Disposal, Dryer, Electric Water Heater, Freezer, Microwave, Range, Range Hood, Refrigerator, Washer, Wine Refrigerator
Laundry Electric Dryer Hookup, Inside, Laundry Room
Exterior
Exterior Feature Awning(s), Dog Run, French Doors, Irrigation System, Lighting, Private Mailbox, Storage
Parking Features Driveway, Garage Faces Rear, Garage Faces Side, Off Street
Garage Spaces 1.0
Fence Fenced, Wood
Utilities Available Cable Connected, Electricity Available, Electricity Connected, Fire Hydrant, Public, Sewer Connected, Street Lights, Water Available, Water Connected
Roof Type Other,Shingle
Porch Covered, Front Porch, Patio, Rear Porch, Side Porch
Attached Garage false
Garage true
Private Pool No
Building
Lot Description Corner Lot, Flood Insurance Required, FloodZone, City Limits, Landscaped, Near Public Transit, Paved
Entry Level One
Foundation Block
Lot Size Range 0 to less than 1/4
Sewer Public Sewer
Water Public
Architectural Style Ranch
Structure Type Block,Brick,Concrete
New Construction false
Schools
Elementary Schools Dale Mabry Elementary-Hb
Middle Schools Coleman-Hb
High Schools Plant-Hb
Others
Senior Community No
Ownership Fee Simple
Acceptable Financing Cash, Conventional
Listing Terms Cash, Conventional
Special Listing Condition None
Virtual Tour https://my.matterport.com/show/?m=ur9oD9mMuqN

"People Before Property"
Assisting buyers and sellers in achieving their goals is literally what I love to do!







