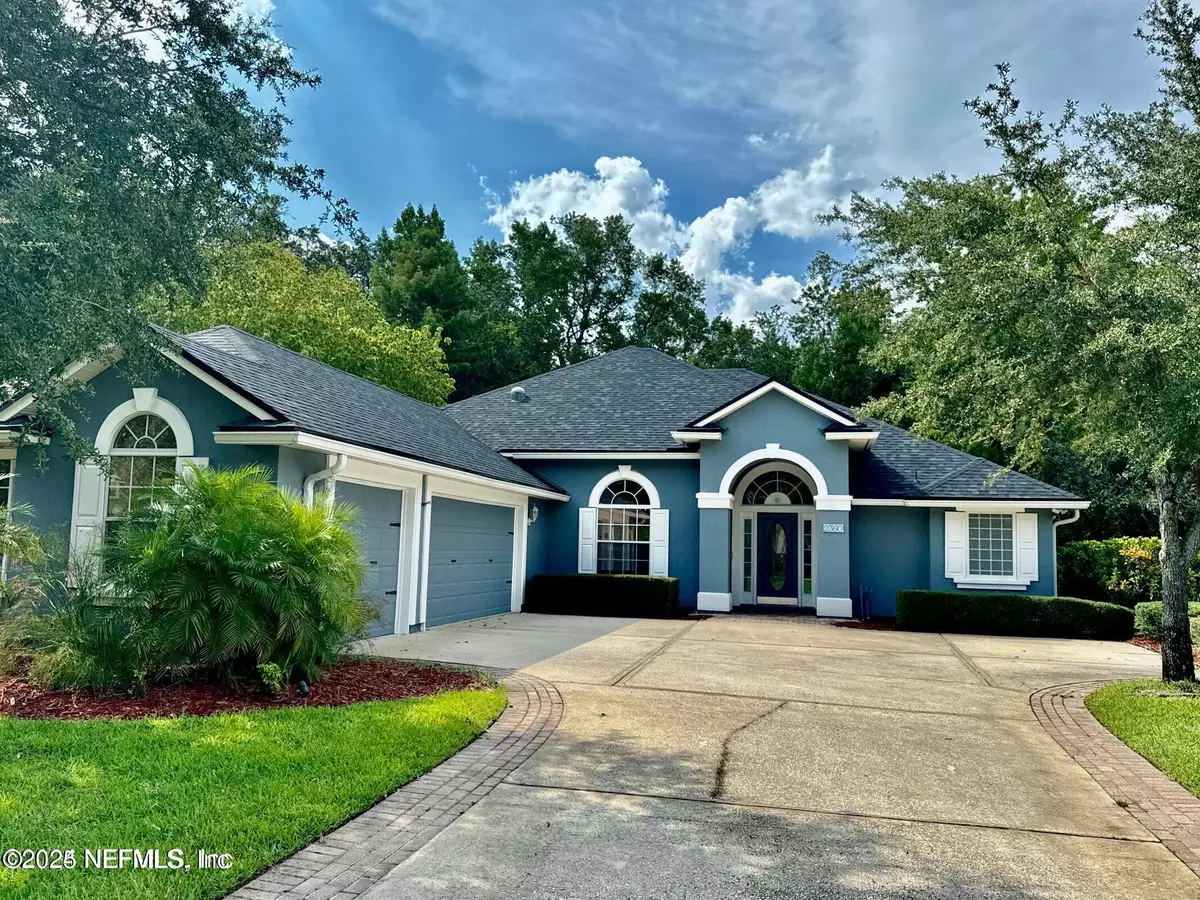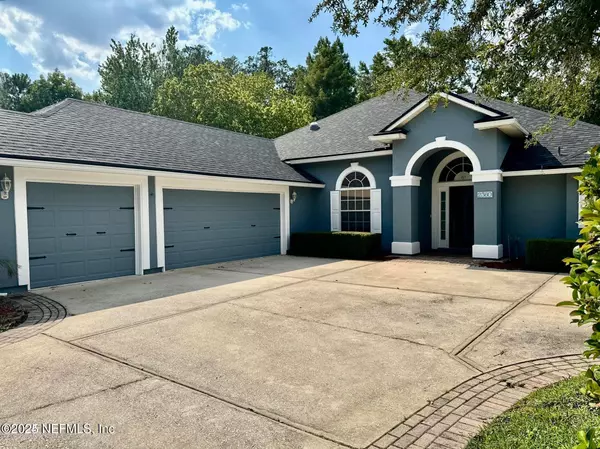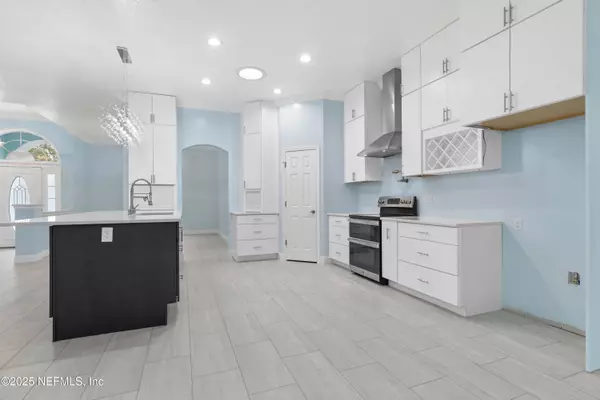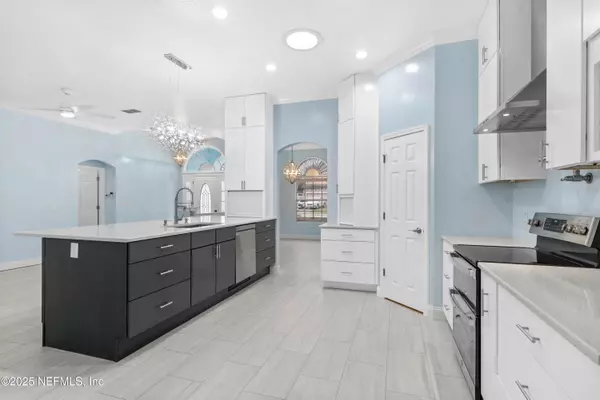4 Beds
3 Baths
2,708 SqFt
4 Beds
3 Baths
2,708 SqFt
Key Details
Property Type Single Family Home
Sub Type Single Family Residence
Listing Status Active
Purchase Type For Sale
Square Footage 2,708 sqft
Price per Sqft $201
Subdivision Eagle Harbor
MLS Listing ID 2065253
Bedrooms 4
Full Baths 3
Construction Status Updated/Remodeled
HOA Fees $120/ann
HOA Y/N Yes
Originating Board realMLS (Northeast Florida Multiple Listing Service)
Year Built 2005
Annual Tax Amount $7,401
Lot Size 0.320 Acres
Acres 0.32
Property Description
Nestled in the heart of Fleming Island, this home offers the perfect blend of comfort, luxury, and outdoor serenity. Your private backyard sanctuary includes a picturesque wooden bridge leading to a secluded neighborhood dock—a hidden gem where you can fish or simply unwind while soaking in the tranquil water views. Best of all, this dock is maintenance-free!
The chef's kitchen is a standout feature, boasting elegant quartz countertops, soft-close cabinets and drawers, a stylish range hood, and a convenient pot-filler. The owner's suite is your personal retreat, featuring a 10-jet hydro/chromotherapy tub designed to melt away the stresses of the day.
This home's thoughtful layout includes two guest bedrooms with a Jack-and-Jill bathroom and a fourth bedroom tucked into its own private corner—ideal for in-laws or guests. The enclosed sunroom provides stunning views of your serene backyard,while the outdoor... living space features a charming pergola and room to relax or entertain.
The 3rd bay of the garage is vented for AC and heat, offering flexibility for a workshop, home gym, or additional storage.
Experience the unmatched lifestyle offered by Eagle Harbor's resort-style amenities. Dive into three swim parks featuring splash pads, swim lanes, water slides, a diving board, sand-volleyball, and even an adults-only pool. Tee off at the award winning golf course, enjoy delicious meals at the clubhouse restaurant, or stay active on the tennis and pickleball courts. Take leisurely strolls along scenic walking trails, fish from the docks, and so much more!
ROOF: Under 2 years old.
Some photos have been virtually staged
Location
State FL
County Clay
Community Eagle Harbor
Area 124-Fleming Island-Sw
Direction From 220, take Canova Rd to L on Old Hard Rd. Turn L on Eagle Creek Dr and the R on Country Side Dr.
Interior
Interior Features Breakfast Nook, Built-in Features, Ceiling Fan(s), Entrance Foyer, Jack and Jill Bath, Open Floorplan, Pantry, Primary Bathroom -Tub with Separate Shower, Skylight(s), Split Bedrooms, Walk-In Closet(s)
Heating Central
Cooling Central Air
Fireplaces Number 1
Fireplaces Type Gas
Furnishings Unfurnished
Fireplace Yes
Laundry Electric Dryer Hookup, In Garage, Washer Hookup
Exterior
Exterior Feature Dock
Parking Features Attached, Garage, Garage Door Opener
Garage Spaces 3.0
Utilities Available Electricity Connected, Water Connected
Amenities Available Basketball Court, Children's Pool, Clubhouse, Golf Course, Jogging Path, Park, Pickleball, Playground, Spa/Hot Tub, Tennis Court(s)
View Protected Preserve, Trees/Woods
Roof Type Shingle
Total Parking Spaces 3
Garage Yes
Private Pool No
Building
Lot Description Sprinklers In Front, Sprinklers In Rear, Wooded
Sewer Public Sewer
Water Public
Structure Type Stucco
New Construction No
Construction Status Updated/Remodeled
Others
Senior Community No
Tax ID 06052601426400232
Acceptable Financing Cash, Conventional, FHA, VA Loan
Listing Terms Cash, Conventional, FHA, VA Loan
"People Before Property"
Assisting buyers and sellers in achieving their goals is literally what I love to do!







