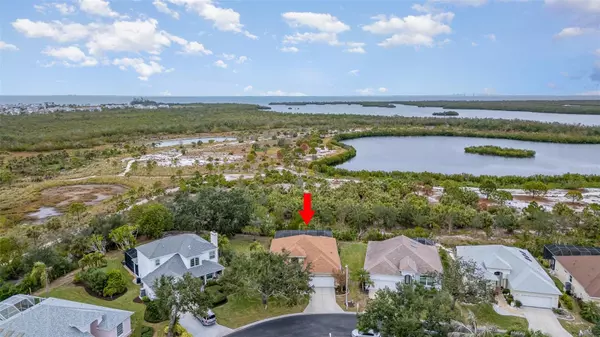3 Beds
3 Baths
1,751 SqFt
3 Beds
3 Baths
1,751 SqFt
Key Details
Property Type Single Family Home
Sub Type Single Family Residence
Listing Status Pending
Purchase Type For Sale
Square Footage 1,751 sqft
Price per Sqft $456
Subdivision Perico Isles
MLS Listing ID A4636060
Bedrooms 3
Full Baths 2
Half Baths 1
HOA Fees $860/qua
HOA Y/N Yes
Originating Board Stellar MLS
Year Built 1997
Annual Tax Amount $7,561
Lot Size 10,454 Sqft
Acres 0.24
Property Sub-Type Single Family Residence
Property Description
The high ceilings and seamless flow between the kitchen and formal dining room create the perfect space for hosting dinner parties or enjoying family gatherings. The spacious kitchen offers a large pantry, plenty of cabinet space, and an island with bar seating. Sliding glass doors lead to a private screened-in lanai with a heated pool, where you can soak up the Florida sunshine or unwind with serene conservation views as your backdrop.
The primary bedroom features an ensuite with a double vanity, a walk-in shower, and a garden tub, offering a spa-like experience. Enjoy direct access to the lanai and pool through sliding doors. The front bedrooms are ideal for guests or a home office, and they share a convenient Jack-and-Jill bathroom.
Every detail of this home shines, with updates like recessed lighting in the living area, modern bathroom fixtures, and new remote-controlled ceiling fans in the bedrooms. Beautiful wood floors throughout add warmth and are easy to maintain. The garage and front door have been freshly painted, complemented by updated garage sconces and refreshed landscaping that boost curb appeal. Thoughtful upgrades include a new garbage disposal (2024), a UV-C sanitizing HVAC light, and Sentricon termite prevention for added peace of mind.
Perfectly situated just a bike ride from Anna Maria Island's stunning beaches, charming shops, and local dining, this home is also close to Robinson and Perico Preserve trails for outdoor enthusiasts. The Perico Isles community adds even more with a heated pool, clubhouse, exercise room, and library. Don't miss your chance—schedule your showing today and make this beautiful home your own!
Location
State FL
County Manatee
Community Perico Isles
Zoning PDR
Interior
Interior Features High Ceilings, Kitchen/Family Room Combo, Living Room/Dining Room Combo, Vaulted Ceiling(s)
Heating Central
Cooling Central Air
Flooring Tile, Wood
Fireplace false
Appliance Dishwasher, Dryer, Microwave, Range Hood, Refrigerator, Washer
Laundry Inside, Laundry Closet
Exterior
Exterior Feature French Doors, Lighting, Rain Gutters, Sliding Doors
Garage Spaces 2.0
Pool Heated, In Ground
Community Features Clubhouse, Fitness Center, Pool, Tennis Courts
Utilities Available Cable Available, Electricity Connected
Amenities Available Clubhouse, Fitness Center, Other, Recreation Facilities, Tennis Court(s)
Roof Type Shingle
Attached Garage true
Garage true
Private Pool Yes
Building
Story 1
Entry Level One
Foundation Block
Lot Size Range 0 to less than 1/4
Sewer Public Sewer
Water Public
Structure Type Stucco
New Construction false
Others
Pets Allowed Yes
HOA Fee Include Pool,Maintenance Structure,Maintenance Grounds,Recreational Facilities
Senior Community No
Ownership Fee Simple
Monthly Total Fees $286
Acceptable Financing Cash, Conventional, FHA, VA Loan
Membership Fee Required Required
Listing Terms Cash, Conventional, FHA, VA Loan
Special Listing Condition None
Virtual Tour https://www.propertypanorama.com/instaview/stellar/A4636060

"People Before Property"
Assisting buyers and sellers in achieving their goals is literally what I love to do!







