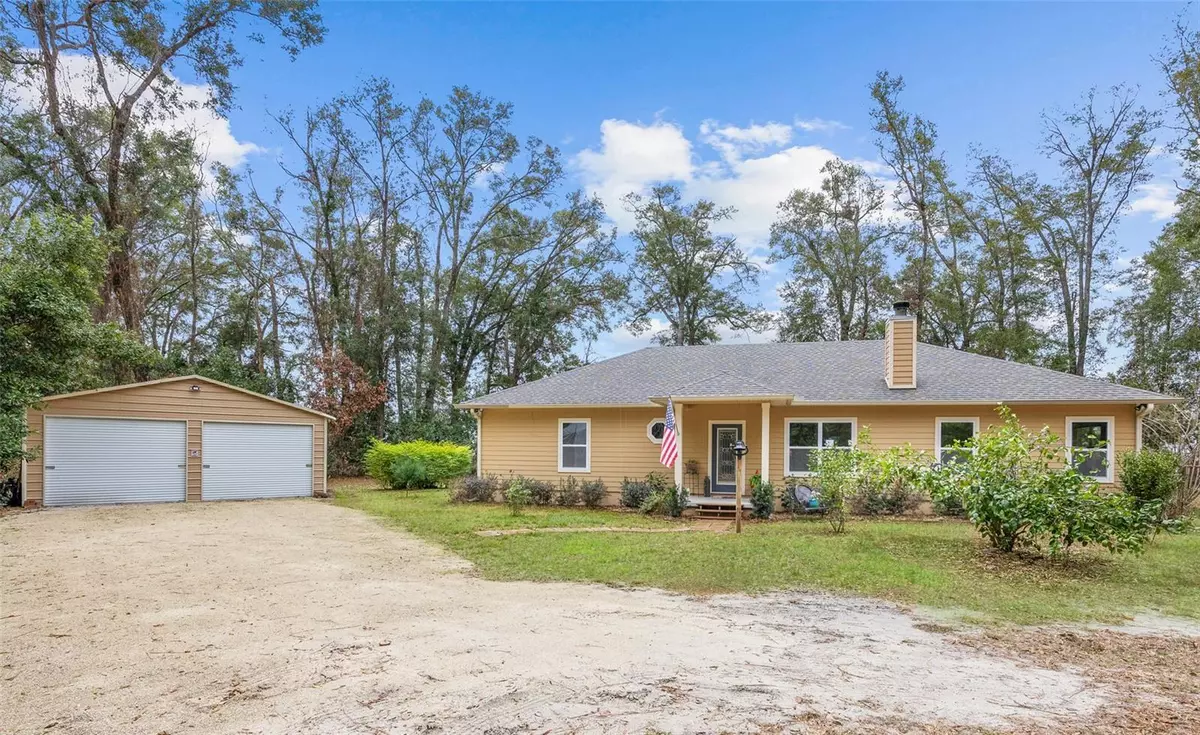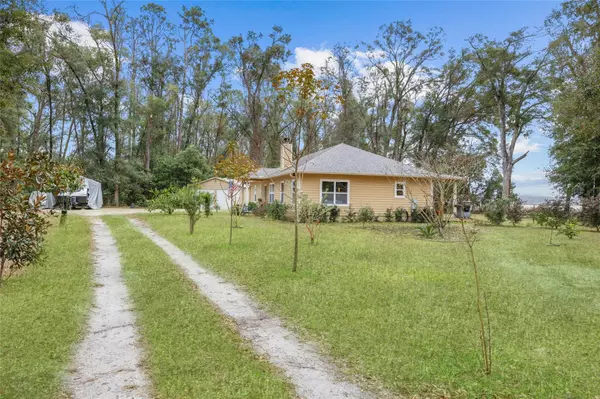3 Beds
2 Baths
1,800 SqFt
3 Beds
2 Baths
1,800 SqFt
Key Details
Property Type Single Family Home
Sub Type Single Family Residence
Listing Status Active
Purchase Type For Sale
Square Footage 1,800 sqft
Price per Sqft $241
Subdivision Three Rivers Estates
MLS Listing ID GC527449
Bedrooms 3
Full Baths 2
HOA Fees $175/ann
HOA Y/N Yes
Originating Board Stellar MLS
Year Built 2020
Annual Tax Amount $1,051
Lot Size 2.850 Acres
Acres 2.85
Property Sub-Type Single Family Residence
Property Description
Location
State FL
County Suwannee
Community Three Rivers Estates
Zoning A-1
Interior
Interior Features Ceiling Fans(s), Crown Molding, Primary Bedroom Main Floor, Window Treatments
Heating Central, Electric
Cooling Central Air
Flooring Vinyl
Fireplace true
Appliance Dishwasher, Dryer, Microwave, Range, Refrigerator, Washer, Water Softener
Laundry Laundry Room
Exterior
Exterior Feature Other
Garage Spaces 2.0
Utilities Available BB/HS Internet Available
Roof Type Shingle
Attached Garage false
Garage true
Private Pool No
Building
Entry Level One
Foundation Slab
Lot Size Range 2 to less than 5
Sewer Septic Tank
Water Well
Structure Type HardiPlank Type
New Construction false
Others
Pets Allowed Yes
Senior Community No
Ownership Fee Simple
Monthly Total Fees $14
Acceptable Financing Cash, Conventional, FHA, USDA Loan, VA Loan
Membership Fee Required Required
Listing Terms Cash, Conventional, FHA, USDA Loan, VA Loan
Special Listing Condition None
Virtual Tour https://www.propertypanorama.com/instaview/stellar/GC527449

"People Before Property"
Assisting buyers and sellers in achieving their goals is literally what I love to do!







