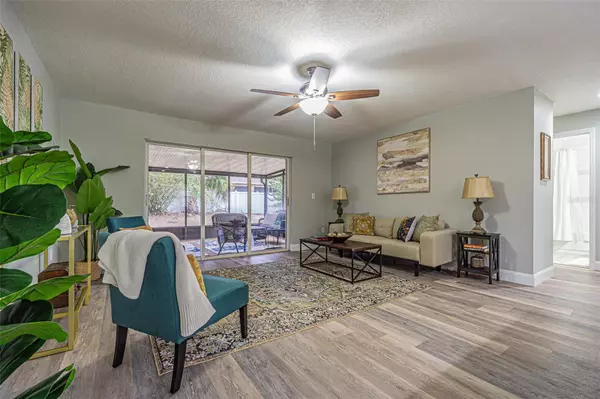4 Beds
2 Baths
1,241 SqFt
4 Beds
2 Baths
1,241 SqFt
Key Details
Property Type Single Family Home
Sub Type Single Family Residence
Listing Status Active
Purchase Type For Sale
Square Footage 1,241 sqft
Price per Sqft $338
Subdivision Carrollwood Meadows Unit Vi Se
MLS Listing ID TB8339505
Bedrooms 4
Full Baths 2
HOA Y/N No
Originating Board Stellar MLS
Year Built 1980
Annual Tax Amount $1,727
Lot Size 8,712 Sqft
Acres 0.2
Lot Dimensions 70x124
Property Description
Offered at $420,000, this beautifully remodeled 4-bedroom, 2-bath home is truly a showstopper! And here's the best part—with a full-price offer, the Seller will contribute up to $10,000 towards your closing costs!
Step into a newly updated kitchen that will inspire your inner chef, featuring stunning 42" white cabinets, gleaming granite countertops, stainless steel appliances, a conversation bar, and a cozy eat-in area. The kitchen flows seamlessly into the spacious great room, which opens to a large, screened lanai—perfect for entertaining or relaxing with family.
Enjoy Florida living at its finest with a vinyl-fenced backyard that provides ample space to park your boat, RV, work trailer or simply soak up the sunshine. The home's durable LVT and tile flooring throughout adds modern style and low-maintenance convenience.
Retreat to the tranquil owner's suite, where you'll find an updated en suite bathroom with elegant ceramic tile flooring. Secondary bedrooms are spacious and inviting, offering plenty of room for family or guests. The attached 1-car garage provides added storage and everyday convenience and is extra deep at 24' allowing space for your washer and dryer.
To top it all off, this home features a brand-new HVAC system, ensuring comfort and peace of mind. With every detail thoughtfully updated, all that's left to do is move in and make it yours! The roof was recently inspected after the 3 hurricanes and "had no problem areas, no wind damage, no leak points present, has proper ventilation per square footage, mild discoloration and moss build up; sealant on shingles satisfactory; no nail pops, recommend roof tune up/checkup in 3 years"--per the roofer's report attached performed 11/25/24.
Carrollwood Meadows has a low optional HOA and NO CDD--making it extremely affordable. The community is the host to a variety of events throughout the year and offers amenities like a park, tennis and basketball courts and ball fields. Conveniently located new Carrollwood Citrus Park Mall, shopping, dining, entertainment, cinemas, the Upper Tampa Bay Trail for biking, hiking and adventure, and is within minutes of the Veterans Expressway, Tampa International Airport, the Tampa Bay and so much more.
Schedule your showing today—this gem won't last long!
Location
State FL
County Hillsborough
Community Carrollwood Meadows Unit Vi Se
Zoning RSC-6
Interior
Interior Features Ceiling Fans(s), Eat-in Kitchen, Kitchen/Family Room Combo, Primary Bedroom Main Floor, Solid Surface Counters
Heating Electric, Heat Pump
Cooling Central Air
Flooring Ceramic Tile, Luxury Vinyl
Fireplace false
Appliance Dishwasher, Electric Water Heater, Microwave, Range, Refrigerator
Laundry In Garage
Exterior
Exterior Feature Private Mailbox, Sliding Doors
Garage Spaces 1.0
Fence Vinyl
Utilities Available BB/HS Internet Available, Cable Available, Electricity Connected, Public, Sewer Connected, Underground Utilities, Water Connected
Roof Type Shingle
Attached Garage true
Garage true
Private Pool No
Building
Lot Description City Limits, Level, Paved
Story 1
Entry Level One
Foundation Slab
Lot Size Range 0 to less than 1/4
Sewer Public Sewer
Water Public
Structure Type Block,Stucco
New Construction false
Schools
Elementary Schools Essrig-Hb
Middle Schools Hill-Hb
High Schools Gaither-Hb
Others
Pets Allowed Breed Restrictions
Senior Community No
Ownership Fee Simple
Acceptable Financing Cash, Conventional, FHA, VA Loan
Listing Terms Cash, Conventional, FHA, VA Loan
Special Listing Condition None

"People Before Property"
Assisting buyers and sellers in achieving their goals is literally what I love to do!







