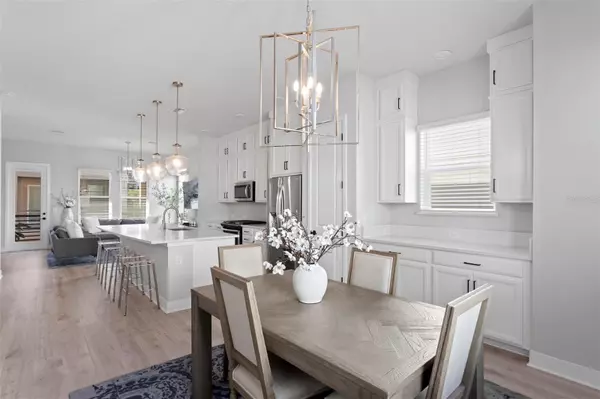3 Beds
4 Baths
2,081 SqFt
3 Beds
4 Baths
2,081 SqFt
Key Details
Property Type Townhouse
Sub Type Townhouse
Listing Status Active
Purchase Type For Sale
Square Footage 2,081 sqft
Price per Sqft $352
Subdivision Westshore Village Twnhms
MLS Listing ID TB8338540
Bedrooms 3
Full Baths 3
Half Baths 1
HOA Fees $371/mo
HOA Y/N Yes
Originating Board Stellar MLS
Year Built 2021
Annual Tax Amount $8,925
Lot Size 871 Sqft
Acres 0.02
Property Description
This spectacular 3-bedroom, 3.5-bathroom townhome features a 2-car garage and an open floor plan filled with natural light. Upon entry, you'll find a first-floor bedroom with its own private bathroom and walk-in closet. On the second floor, the gourmet kitchen boasts Whirlpool Energy Star appliances, a gas range, an elegant quartz island, and a spacious great room ideal for entertaining. Step out onto the lovely balcony off the great room for a breath of fresh air. A powder bath on the main living level adds convenience for guests.
The third floor includes the second bedroom, with a private bathroom, a side-by-side laundry closet, and a generous primary bedroom, providing ample space for relaxation.
Just steps away, you can unwind at the stunning community pool, which offers a serene island oasis feel, along with a heated lap pool, two grills, an ice maker, and a fire pit.
Don't miss the chance to make this lovely townhome your own! Schedule your private showing today.
Location
State FL
County Hillsborough
Community Westshore Village Twnhms
Zoning PD
Interior
Interior Features High Ceilings, Open Floorplan, Solid Wood Cabinets, Stone Counters, Vaulted Ceiling(s), Walk-In Closet(s), Window Treatments
Heating Natural Gas
Cooling Central Air
Flooring Carpet, Laminate
Fireplace false
Appliance Dishwasher, Disposal, Dryer, Microwave, Range, Refrigerator, Washer
Laundry Inside, Laundry Closet
Exterior
Exterior Feature Balcony, Courtyard, Lighting, Outdoor Grill, Rain Gutters
Parking Features Ground Level
Garage Spaces 2.0
Community Features Pool, Sidewalks
Utilities Available BB/HS Internet Available, Cable Connected, Electricity Connected, Natural Gas Connected, Public, Underground Utilities, Water Connected
Amenities Available Pool
Roof Type Shingle
Porch Covered, Deck, Patio
Attached Garage true
Garage true
Private Pool No
Building
Entry Level Three Or More
Foundation Slab
Lot Size Range 0 to less than 1/4
Builder Name David Weekly Homes
Sewer Public Sewer
Water Public
Architectural Style Contemporary
Structure Type Block,Stucco,Wood Frame
New Construction false
Schools
Elementary Schools Dickenson-Hb
Middle Schools Pierce-Hb
High Schools Jefferson
Others
Pets Allowed Breed Restrictions, Number Limit, Yes
HOA Fee Include Maintenance Grounds,Other,Pool,Sewer,Trash,Water
Senior Community No
Ownership Fee Simple
Monthly Total Fees $371
Membership Fee Required Required
Num of Pet 2
Special Listing Condition None

"People Before Property"
Assisting buyers and sellers in achieving their goals is literally what I love to do!







