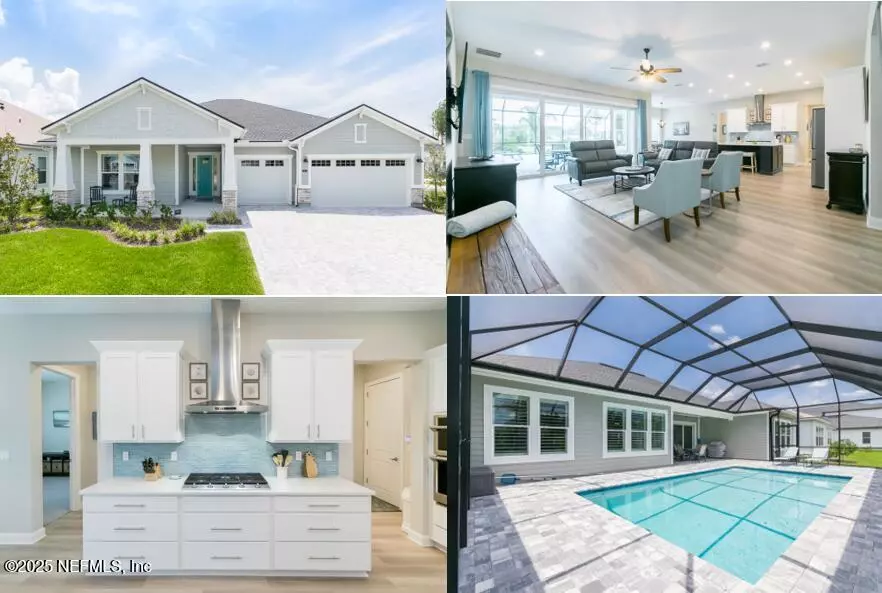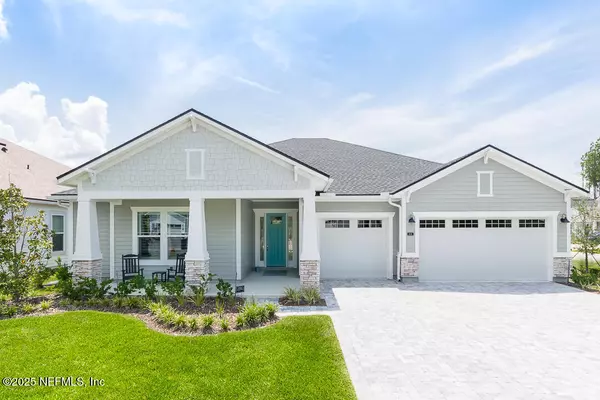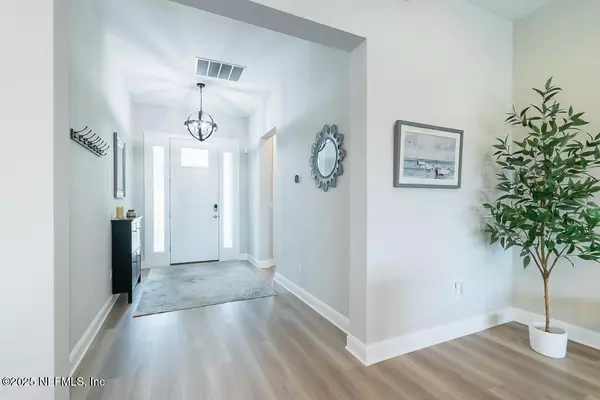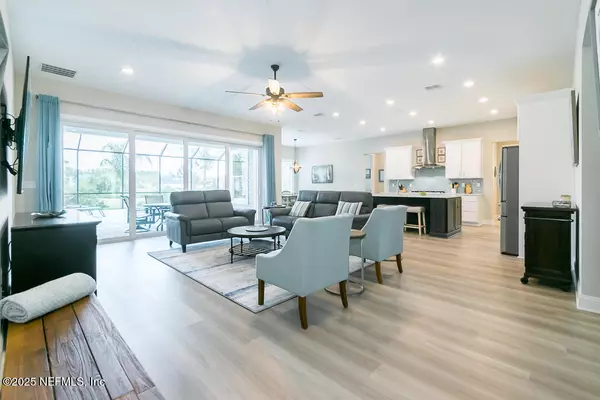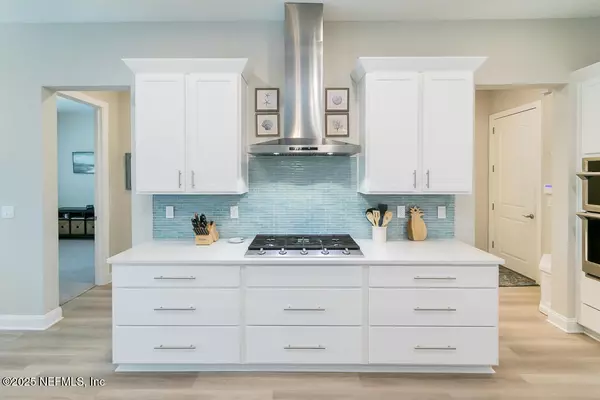4 Beds
3 Baths
2,500 SqFt
4 Beds
3 Baths
2,500 SqFt
Key Details
Property Type Single Family Home
Sub Type Single Family Residence
Listing Status Active
Purchase Type For Sale
Square Footage 2,500 sqft
Price per Sqft $328
Subdivision Highpointe At Rivertown
MLS Listing ID 2064647
Style Craftsman,Ranch
Bedrooms 4
Full Baths 3
Construction Status Updated/Remodeled
HOA Fees $53/ann
HOA Y/N Yes
Originating Board realMLS (Northeast Florida Multiple Listing Service)
Year Built 2022
Annual Tax Amount $6,282
Lot Size 9,583 Sqft
Acres 0.22
Property Description
Location
State FL
County St. Johns
Community Highpointe At Rivertown
Area 302-Orangedale Area
Direction From CR-210 W, continue towards traffic signal at Greenbriar and CR-210. Turn LEFT to stay on CR-210. Turn RIGHT onto Longleaf Pine Pkwy. Turn LEFT onto Keystone Corners Blvd. Turn RIGHT onto Shinnecock Dr. Home is on the right after Shinnecock makes a ~90 degree turn to the right.
Interior
Interior Features Breakfast Bar, Breakfast Nook, Ceiling Fan(s), Eat-in Kitchen, Entrance Foyer, Jack and Jill Bath, Open Floorplan, Pantry, Primary Bathroom -Tub with Separate Shower, Smart Home, Smart Thermostat, Split Bedrooms, Walk-In Closet(s)
Heating Central, Electric
Cooling Central Air, Electric, Other
Flooring Carpet, Tile
Fireplaces Type Other
Furnishings Negotiable
Fireplace Yes
Laundry Electric Dryer Hookup, Gas Dryer Hookup, In Unit, Washer Hookup
Exterior
Parking Features Additional Parking, Off Street
Garage Spaces 3.0
Fence Other
Pool In Ground, Electric Heat, Heated, Salt Water, Screen Enclosure
Utilities Available Cable Connected, Electricity Connected, Natural Gas Connected, Sewer Connected, Water Connected
Amenities Available Barbecue, Children's Pool, Clubhouse, Dog Park, Fitness Center, Jogging Path, Management - Developer, Park, Pickleball, Playground, Spa/Hot Tub, Storage, Tennis Court(s)
View Pond, Pool, Trees/Woods
Roof Type Shingle
Accessibility Accessible Common Area, Electronic Environmental Controls
Porch Covered, Front Porch, Rear Porch, Screened
Total Parking Spaces 3
Garage Yes
Private Pool No
Building
Lot Description Corner Lot, Sprinklers In Front, Sprinklers In Rear
Faces Northwest
Sewer Public Sewer
Water Public
Architectural Style Craftsman, Ranch
Structure Type Concrete,Fiber Cement,Stone
New Construction No
Construction Status Updated/Remodeled
Schools
Elementary Schools Cunningham Creek
Middle Schools Switzerland Point
High Schools Bartram Trail
Others
HOA Name Rivertown HOA/ River's Edge II CDD
Senior Community No
Tax ID 000722410
Security Features Carbon Monoxide Detector(s),Security System Owned,Smoke Detector(s)
Acceptable Financing Cash, Conventional, VA Loan
Listing Terms Cash, Conventional, VA Loan
"People Before Property"
Assisting buyers and sellers in achieving their goals is literally what I love to do!


