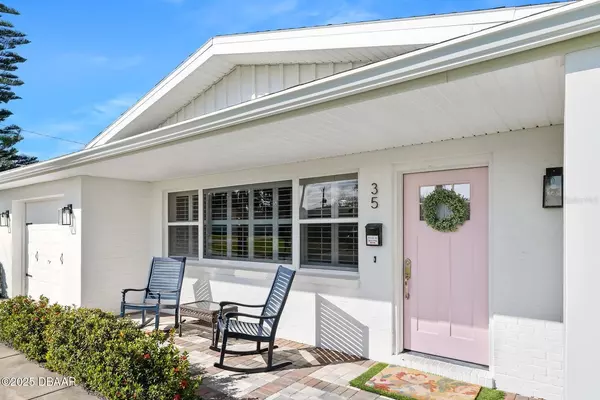3 Beds
2 Baths
1,549 SqFt
3 Beds
2 Baths
1,549 SqFt
Key Details
Property Type Single Family Home
Sub Type Single Family Residence
Listing Status Active
Purchase Type For Sale
Square Footage 1,549 sqft
Price per Sqft $322
Subdivision Lauderdale Manor Homes Add 02 Unrec 118 In Triton
MLS Listing ID FC306418
Bedrooms 3
Full Baths 2
HOA Y/N No
Originating Board Stellar MLS
Year Built 1964
Annual Tax Amount $3,753
Lot Size 7,840 Sqft
Acres 0.18
Property Description
The ample dining space sits seamlessly between the living room and the sunroom that overlooks the back yard through a bank of windows that filter light through custom plantation shutters. Open the sliding glass doors and step out onto the screened, covered lanai for the ultimate outdoor living and dining space positioned perfectly to catch morning sun and prevailing sea breezes. Just beyond, an open air patio is the ideal spot to enjoy the Florida sun or star gaze in the evenings while listening to the waves lap the sand at the beach just a few blocks away. The photos here are beautiful, however this home needs to be seen in person to be appreciate the quality of the renovations, upgrades and custom appointments. This property needs nothing with mechanical and integral systems having been updated including but not limited to: new roof 2018, hot water heater 2018, 4 ton AC unit 2020, and electrical updates with new panel 2022. Location: Country Club Drive meanders along the north end of private Oceanside Country Club's 110 year old golf course until it ends at Oceanshore Blvd just 200 feet from the neighborhood beach access at Amsden Rd. The beach here is lined with multi million dollar estates and is free of crowds due to limited parking for visitors, which creates a serene beach atmosphere for the few homeowners in the area. This property is just 1.1 miles from Granada Blvd where you will find boutique shopping, great restaurants, two incredible riverfront parks, The Casements Cultural Center and the Ormond Memorial Art Museum and Gardens. This home has been priced for immediate sale and is not expected to last!
Location
State FL
County Volusia
Community Lauderdale Manor Homes Add 02 Unrec 118 In Triton
Zoning RESI
Interior
Interior Features Open Floorplan
Heating Central, Heat Pump
Cooling Central Air
Flooring Vinyl
Fireplace false
Appliance Dishwasher, Dryer, Range, Refrigerator, Washer
Laundry Inside
Exterior
Exterior Feature Private Mailbox
Garage Spaces 1.0
Utilities Available Sewer Connected, Water Connected
Roof Type Shingle
Attached Garage true
Garage true
Private Pool No
Building
Entry Level One
Foundation Slab
Lot Size Range 0 to less than 1/4
Sewer Public Sewer
Water Public
Structure Type Block,Concrete
New Construction false
Others
Senior Community No
Ownership Fee Simple
Acceptable Financing Cash, Conventional, FHA, VA Loan
Listing Terms Cash, Conventional, FHA, VA Loan
Special Listing Condition None

"People Before Property"
Assisting buyers and sellers in achieving their goals is literally what I love to do!







