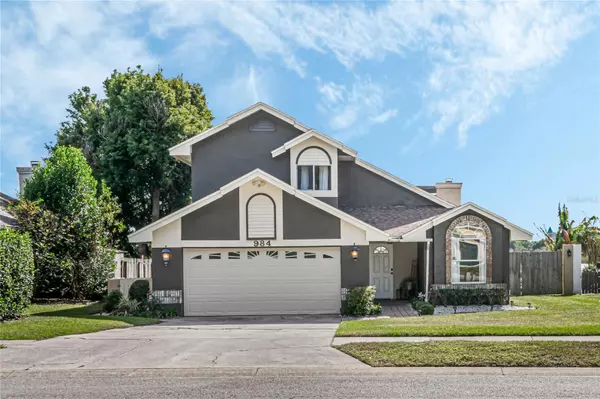4 Beds
3 Baths
2,265 SqFt
4 Beds
3 Baths
2,265 SqFt
Key Details
Property Type Single Family Home
Sub Type Single Family Residence
Listing Status Active
Purchase Type For Sale
Square Footage 2,265 sqft
Price per Sqft $352
Subdivision Summer Lakes
MLS Listing ID O6268906
Bedrooms 4
Full Baths 2
Half Baths 1
HOA Fees $360
HOA Y/N Yes
Originating Board Stellar MLS
Year Built 1987
Annual Tax Amount $5,629
Lot Size 0.260 Acres
Acres 0.26
Property Sub-Type Single Family Residence
Property Description
Enjoy the spacious open concept and marvel at the pool and lake view from your family room or kitchen through a large picture window creating a picturesque setting!
Unwind the in the primary bedroom downstairs with amazing views of the pool and lake. Wake up to some of the most incredible sunrises reflecting off the water. With the laundry room accessible from both the master bath or hallway along with 2 walk in closets, convenience is key. The 3 additional bedrooms are on the second floor and provide ample sleeping space along with a quiet separate office/flex room for work, gaming or relaxation. The kitchen is open to the dining and living areas. There is bar seating and a breakfast nook in the kitchen. Kitchen has stanless steel appliances and granite countertops. Enjoy views from your living room of the pool and lake! On those cherished cooler nights light up the fireplace in the living room or enjoy a lakeside fire at the firepit.
Step outside to discover the magic of your 1/4 acre lot with over 80' of lakefront to enjoy.
Sip your morning coffee on the back porch feeling the lake breeze and watching the colors of the sunrise forever changing over the lake. Listen to the many different birds, ducks, eagles and sandhill cranes as they land in the trees or on the beach.
The magic continues with a large screened pool and jacuzzi, complemented by a covered back porch with pre-wiring for a projector – perfect for movie nights sitting in the jacuzzi sipping a cold beverage. The lighted screened in gazebo and entertainment deck is perfect for large gatherings.
Dive into the adventure of lakefront living on your 213-acre ski lake and seaplane base. Your private dock, boat ramp and permitted RV/boat parking awaits through a 13' side gate providing direct lake access making it a breeze to jump on your jet skies or boat anytime you want to enjoy the thrill of the water, tubing or water skiing. Have a float or amphibious plane? Land and take off right from your backyard on this designated seaplane base lake. Take a stroll to the end of the dock and test your luck on catching some of the large mouth bass that is prevalent in the lake.
After a day of fun on the water, put your toes in the white sand beach or sit around the beach fire pit making S'mores. Or maybe you feel like playing tennis or volleyball at the Community courts. Jumping in the jacuzzi is always a favorite.
Pool and jacuzzi are both gas heated. Home offers permitted RV parking along with a 13 foot side gate access for lake access.
The location is unbeatable, you feel like you're in the countryside, but you are less than 5 minutes to Publix and shopping, 7 minutes to Metro West Golf course, 10 minutes from Universal Studios and 15 minutes from Downtown Orlando.
This is not just a home; it's a year-round vacation experience with amenities and upgrades galore. This home promises a blend of luxury and leisure. Welcome to the epitome of lakefront living!
Location
State FL
County Orange
Community Summer Lakes
Zoning R-1AA-C
Interior
Interior Features Cathedral Ceiling(s), Ceiling Fans(s), Eat-in Kitchen, High Ceilings, Kitchen/Family Room Combo, Living Room/Dining Room Combo, Primary Bedroom Main Floor, Vaulted Ceiling(s), Walk-In Closet(s)
Heating Central
Cooling Central Air
Flooring Carpet, Laminate, Tile
Fireplaces Type Living Room, Wood Burning
Fireplace true
Appliance Dishwasher, Electric Water Heater, Microwave, Range, Refrigerator
Laundry Inside, Laundry Chute
Exterior
Exterior Feature French Doors, Lighting, Sidewalk
Garage Spaces 2.0
Pool Gunite, Heated, In Ground
Utilities Available Cable Available, Electricity Connected, Water Connected
Waterfront Description Lake
View Y/N Yes
Water Access Yes
Water Access Desc Lake
View Water
Roof Type Shingle
Porch Covered, Rear Porch, Screened
Attached Garage true
Garage true
Private Pool Yes
Building
Lot Description Oversized Lot, Sidewalk, Paved
Entry Level Two
Foundation Slab
Lot Size Range 1/4 to less than 1/2
Sewer Septic Tank
Water Public
Structure Type Block
New Construction false
Schools
Elementary Schools Oak Hill Elem
Middle Schools Gotha Middle
High Schools Olympia High
Others
Pets Allowed Yes
Senior Community No
Ownership Fee Simple
Monthly Total Fees $60
Acceptable Financing Cash, Conventional, FHA, VA Loan
Membership Fee Required Required
Listing Terms Cash, Conventional, FHA, VA Loan
Special Listing Condition None
Virtual Tour https://984summerlakes.net/SlideshowVideo-MLS

"People Before Property"
Assisting buyers and sellers in achieving their goals is literally what I love to do!







