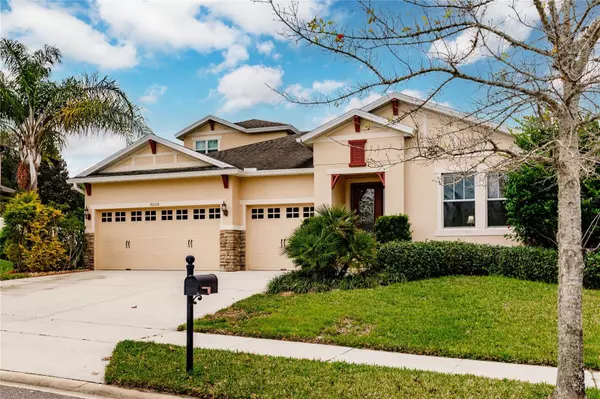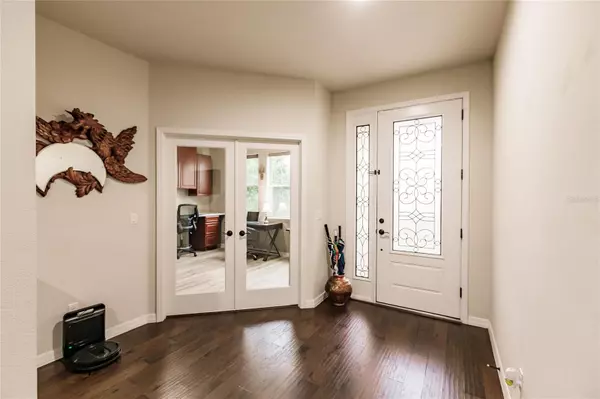4 Beds
4 Baths
3,307 SqFt
4 Beds
4 Baths
3,307 SqFt
Key Details
Property Type Single Family Home
Sub Type Single Family Residence
Listing Status Active
Purchase Type For Sale
Square Footage 3,307 sqft
Price per Sqft $187
Subdivision Sullivan Ranch Sub
MLS Listing ID C7503079
Bedrooms 4
Full Baths 3
Half Baths 1
HOA Fees $170/qua
HOA Y/N Yes
Originating Board Stellar MLS
Year Built 2013
Annual Tax Amount $7,115
Lot Size 10,018 Sqft
Acres 0.23
Property Sub-Type Single Family Residence
Property Description
Step into this meticulously maintained, 4-bedroom, 3.5-bathroom home with a bonus room and loft, nestled in the prestigious gated community of Sullivan Ranch. With its thoughtfully designed layout and luxurious updates, this home offers a harmonious blend of style, comfort, and modern living with several interior features starting with a bright & airy design. As you enter, you're greeted by soaring high ceilings, abundant natural light streaming through large windows, and elegant arched entryways that create a sense of openness and warmth.
Formal & Informal Living Spaces: Perfect for entertaining, this home features both formal sitting and dining areas, along with an open-concept kitchen and family room. Gourmet Kitchen: The kitchen is a chef's delight, boasting solid surface counters, upgraded cabinetry, a central island with a breakfast bar, and a spacious informal dining area. The layout ensures you're always part of the action when hosting friends and family.
Grand Living Room: Overlooking the kitchen and backyard, the expansive living area is ideal for gatherings, relaxation, or simply enjoying quiet evenings at home.
Luxurious Master Suite: Retreat to your generously sized master bedroom, complete with a walk-in closet designed for the fashion enthusiast and a spa-like ensuite bathroom featuring dual sinks, a garden tub, and a walk-in shower.
Private Guest Rooms: The additional bedrooms provide comfort and privacy for family and guests.
Bonus Room & Loft: Whether you envision a quiet office, a home theater, a gym, or a playroom, the bonus room and loft offer endless possibilities to suit your lifestyle.
Outdoor Oasis
Unwind in your private, fenced backyard, perfect for grilling, relaxing, or soaking in the serene Florida evenings. The space is ideal for hosting barbecues or simply enjoying the outdoors in peace.
Recent Upgrades
Eco-Friendly Solar Power: Harness the sun's power with a state-of-the-art solar system that reduces energy costs and supports sustainable living.
Two New A/C Systems: Stay comfortable year-round with two brand-new, high-efficiency air conditioning units installed for optimal climate control.
Community Lifestyle
Nestled in the picturesque hills of Sullivan Ranch, this home offers access to exceptional amenities:
Walking Trails & Scenic Views: Explore lush trails and rolling landscapes that bring you closer to nature.
Resort-Style Pool: Perfect for cooling off or lounging on sunny days.
Splash Pad: A family favorite for endless fun.
Fitness Center: Stay active with state-of-the-art equipment.
Playgrounds & Dog Park: Enjoy quality time with loved ones, including your furry friends.
Prime Location
Located just minutes from historic Downtown Mount Dora, you'll enjoy the charm of this quaint town with its unique shops, delightful dining options, and year-round festivals. Plus, you're close to major highways, making commutes and travel a breeze.
Don't Miss Out! Schedule Your Private Tour Today and Make This Dream Home Yours.
Location
State FL
County Lake
Community Sullivan Ranch Sub
Zoning PUD
Interior
Interior Features Ceiling Fans(s), Eat-in Kitchen, High Ceilings, Kitchen/Family Room Combo, Primary Bedroom Main Floor, Thermostat, Walk-In Closet(s), Window Treatments
Heating Central, Electric, Solar
Cooling Central Air, Humidity Control
Flooring Carpet, Ceramic Tile
Furnishings Unfurnished
Fireplace false
Appliance Built-In Oven, Dishwasher, Disposal, Dryer, Electric Water Heater, Exhaust Fan, Microwave, Range Hood, Refrigerator, Washer
Laundry Electric Dryer Hookup, Inside, Laundry Room, Washer Hookup
Exterior
Exterior Feature Irrigation System, Lighting, Sliding Doors
Garage Spaces 3.0
Utilities Available Cable Connected, Electricity Connected, Other, Phone Available, Propane, Sewer Connected, Solar, Street Lights, Water Connected
Roof Type Shingle
Porch Patio
Attached Garage true
Garage true
Private Pool No
Building
Story 1
Entry Level Two
Foundation Slab
Lot Size Range 0 to less than 1/4
Sewer Public Sewer
Water Public
Structure Type Block,Stucco
New Construction false
Others
Pets Allowed Yes
Senior Community No
Ownership Fee Simple
Monthly Total Fees $56
Acceptable Financing Cash, Conventional, FHA
Membership Fee Required Required
Listing Terms Cash, Conventional, FHA
Special Listing Condition None
Virtual Tour https://www.propertypanorama.com/instaview/stellar/C7503079

"People Before Property"
Assisting buyers and sellers in achieving their goals is literally what I love to do!







