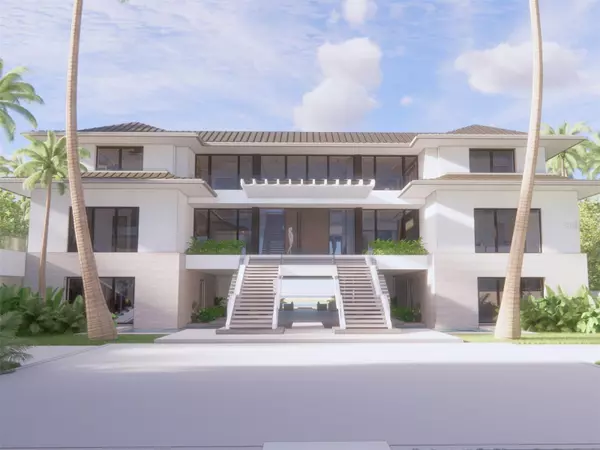11 Beds
17 Baths
17,199 SqFt
11 Beds
17 Baths
17,199 SqFt
Key Details
Property Type Single Family Home
Sub Type Single Family Residence
Listing Status Active
Purchase Type For Sale
Square Footage 17,199 sqft
Price per Sqft $1,453
Subdivision Longboat Key
MLS Listing ID A4632544
Bedrooms 11
Full Baths 13
Half Baths 4
Construction Status Under Construction
HOA Y/N No
Originating Board Stellar MLS
Year Built 2007
Annual Tax Amount $72,570
Lot Size 1.640 Acres
Acres 1.64
Lot Dimensions 150x475
Property Sub-Type Single Family Residence
Property Description
Location
State FL
County Manatee
Community Longboat Key
Zoning R1SF
Rooms
Other Rooms Bonus Room, Den/Library/Office, Great Room, Inside Utility, Loft, Media Room, Storage Rooms
Interior
Interior Features Built-in Features, Ceiling Fans(s), Central Vaccum, Eat-in Kitchen, Elevator, Kitchen/Family Room Combo, Open Floorplan, PrimaryBedroom Upstairs, Thermostat, Walk-In Closet(s)
Heating Central, Electric
Cooling Central Air, Zoned
Flooring Hardwood, Tile
Fireplaces Type Living Room
Fireplace true
Appliance Bar Fridge, Built-In Oven, Dishwasher, Disposal, Dryer, Freezer, Ice Maker, Microwave, Range, Range Hood, Refrigerator, Washer, Wine Refrigerator
Laundry Inside, Laundry Room
Exterior
Exterior Feature Balcony, Irrigation System, Lighting, Outdoor Kitchen, Private Mailbox, Rain Gutters, Sliding Doors, Storage, Tennis Court(s)
Parking Features Covered, Driveway, Electric Vehicle Charging Station(s), Garage Door Opener, Golf Cart Parking, Ground Level, Guest, Off Street, Oversized, Split Garage, Tandem
Garage Spaces 7.0
Pool Gunite, Heated, In Ground, Infinity, Outside Bath Access, Salt Water
Utilities Available BB/HS Internet Available, Cable Available, Electricity Connected, Natural Gas Connected, Public, Sewer Connected, Underground Utilities, Water Connected
Waterfront Description Beach Front,Gulf/Ocean
View Y/N Yes
Water Access Yes
Water Access Desc Beach,Gulf/Ocean
View Tennis Court, Water
Roof Type Metal
Porch Covered, Deck, Front Porch, Patio, Porch, Rear Porch
Attached Garage true
Garage true
Private Pool Yes
Building
Lot Description Flood Insurance Required, FloodZone, In County, Oversized Lot, Paved
Story 2
Entry Level Three Or More
Foundation Stilt/On Piling
Lot Size Range 1 to less than 2
Builder Name Bluewater Construction LLC
Sewer Public Sewer
Water Public
Architectural Style Coastal, Contemporary, Custom, Elevated
Structure Type Block,Concrete,Stucco
New Construction true
Construction Status Under Construction
Schools
Elementary Schools Anna Maria Elementary
Middle Schools Martha B. King Middle
High Schools Bayshore High
Others
Pets Allowed Yes
Senior Community No
Ownership Fee Simple
Acceptable Financing Cash, Conventional
Listing Terms Cash, Conventional
Special Listing Condition None
Virtual Tour https://vimeo.com/1043981123

"People Before Property"
Assisting buyers and sellers in achieving their goals is literally what I love to do!







