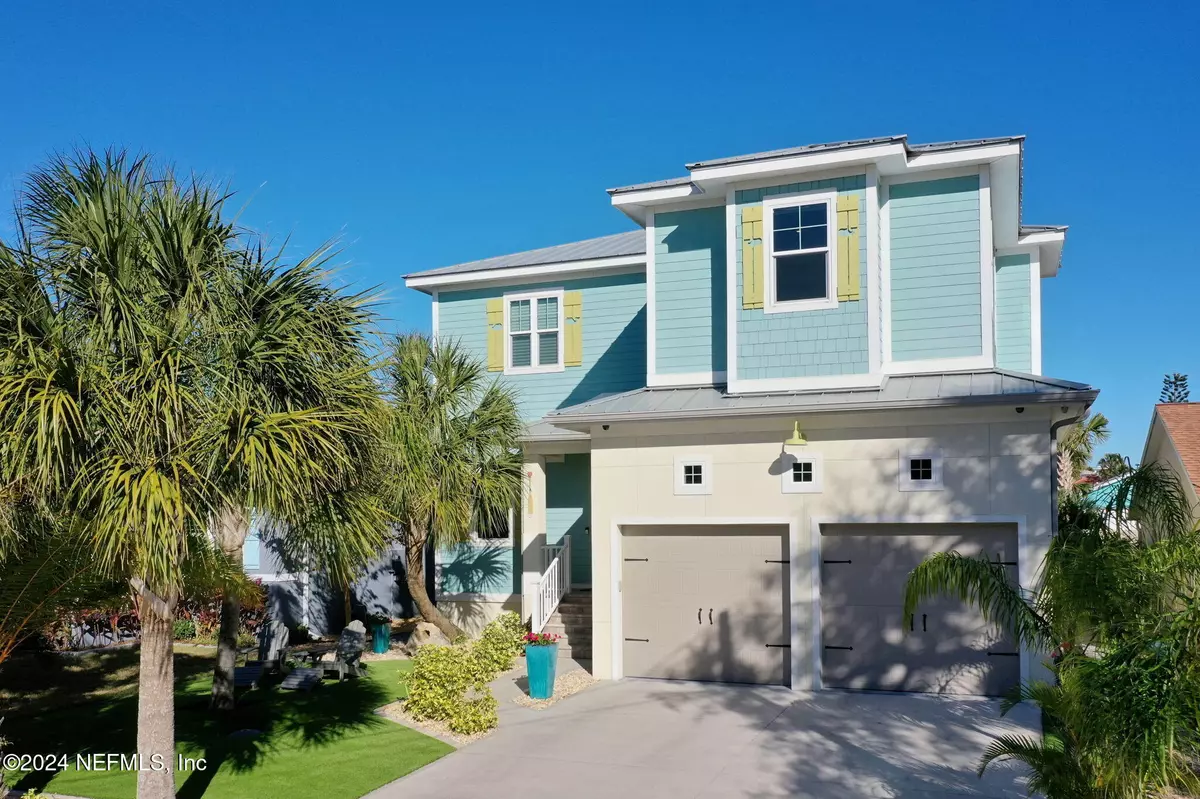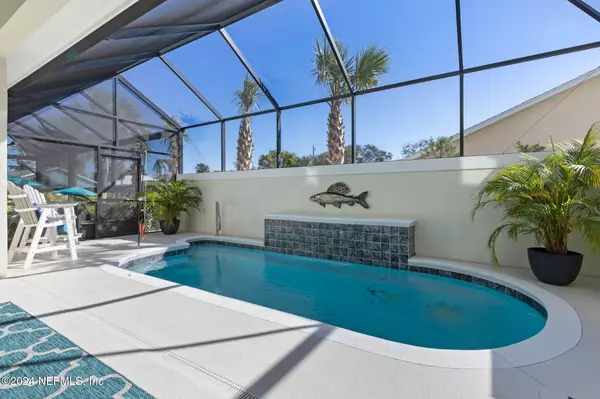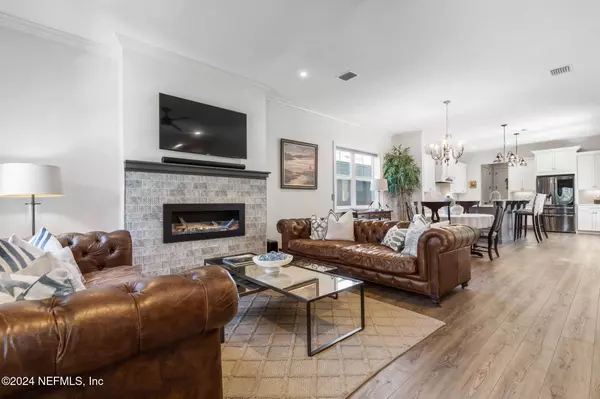3 Beds
3 Baths
3,444 SqFt
3 Beds
3 Baths
3,444 SqFt
Key Details
Property Type Single Family Home
Sub Type Single Family Residence
Listing Status Active
Purchase Type For Sale
Square Footage 3,444 sqft
Price per Sqft $400
Subdivision Fuquay
MLS Listing ID 2062330
Style Contemporary
Bedrooms 3
Full Baths 2
Half Baths 1
HOA Y/N No
Originating Board realMLS (Northeast Florida Multiple Listing Service)
Year Built 2018
Annual Tax Amount $10,578
Lot Size 7,840 Sqft
Acres 0.18
Property Description
Location
State FL
County Flagler
Community Fuquay
Area 606-Flagler County South-Beach
Direction A1A S to 21st Street, Turn right onto S. Flagler Ave, House will be on the right.
Rooms
Other Rooms Outdoor Kitchen
Interior
Interior Features Breakfast Bar, Ceiling Fan(s), Eat-in Kitchen, Elevator, Open Floorplan, Pantry, Primary Bathroom -Tub with Separate Shower, Split Bedrooms, Walk-In Closet(s)
Heating Central, Electric
Cooling Central Air, Electric
Flooring Carpet, Vinyl
Fireplaces Number 1
Fireplaces Type Gas, Other
Furnishings Unfurnished
Fireplace Yes
Laundry Electric Dryer Hookup, In Unit, Sink, Upper Level, Washer Hookup
Exterior
Exterior Feature Impact Windows, Outdoor Kitchen, Outdoor Shower
Parking Features Garage, RV Access/Parking
Garage Spaces 4.0
Pool In Ground, Heated, Salt Water, Screen Enclosure
Utilities Available Cable Available, Cable Connected, Electricity Available, Electricity Connected, Sewer Available, Sewer Connected, Water Available, Water Connected, Propane
Roof Type Metal
Accessibility Accessible Elevator Installed
Porch Covered, Rear Porch, Screened
Total Parking Spaces 4
Garage Yes
Private Pool No
Building
Faces West
Sewer Public Sewer
Water Public
Architectural Style Contemporary
Structure Type Block,Concrete
New Construction No
Schools
Elementary Schools Old Kings
Middle Schools Buddy Taylor
High Schools Flagler Palm Coast
Others
Senior Community No
Tax ID 1812322750002900150
Acceptable Financing Cash, Conventional, FHA, VA Loan
Listing Terms Cash, Conventional, FHA, VA Loan
"People Before Property"
Assisting buyers and sellers in achieving their goals is literally what I love to do!







