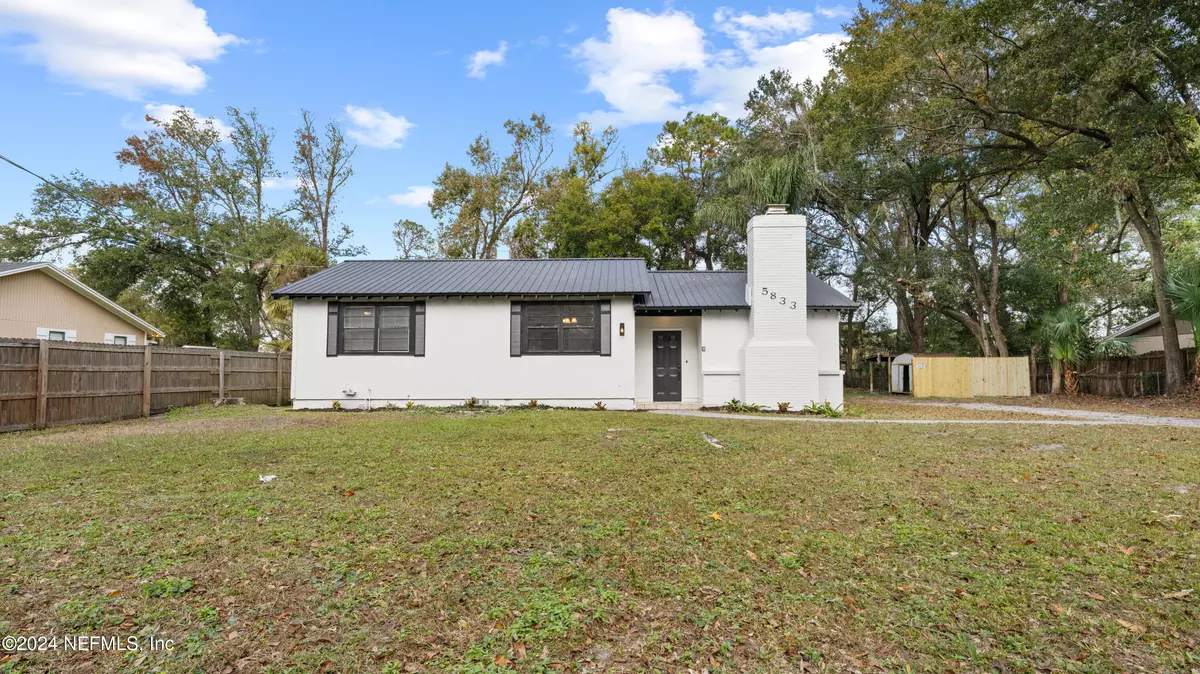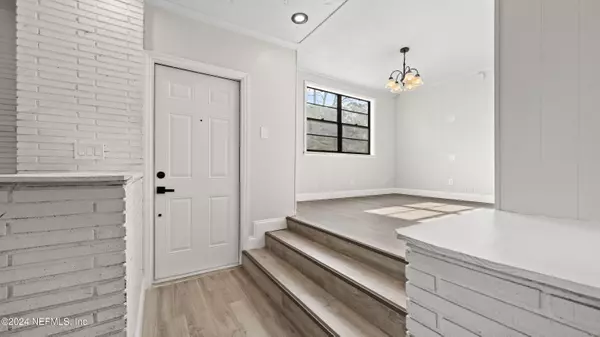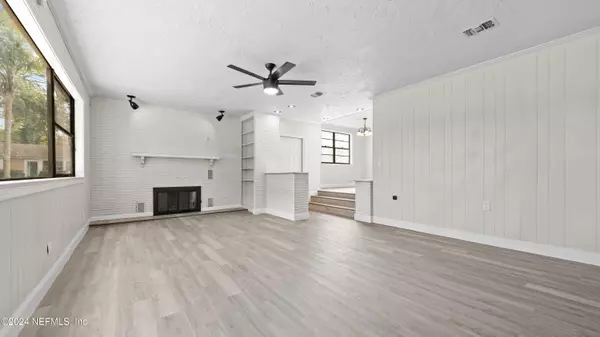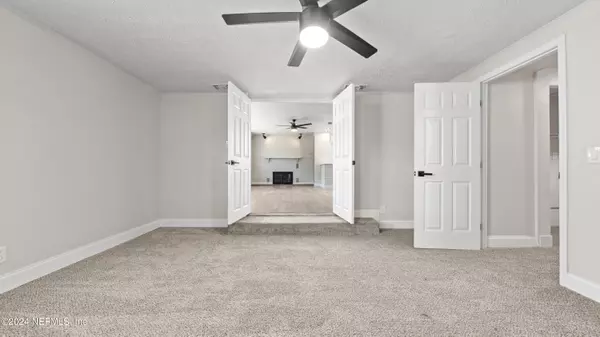3 Beds
2 Baths
1,492 SqFt
3 Beds
2 Baths
1,492 SqFt
Key Details
Property Type Single Family Home
Sub Type Single Family Residence
Listing Status Active
Purchase Type For Sale
Square Footage 1,492 sqft
Price per Sqft $224
Subdivision Spring Glen Heights
MLS Listing ID 2061818
Bedrooms 3
Full Baths 2
Construction Status Updated/Remodeled
HOA Y/N No
Originating Board realMLS (Northeast Florida Multiple Listing Service)
Year Built 1948
Annual Tax Amount $3,948
Lot Size 0.360 Acres
Acres 0.36
Property Description
Location
State FL
County Duval
Community Spring Glen Heights
Area 021-St Nicholas Area
Direction From Beach Blvd, turn left on University Blvd S, Right onto Luella St, home is on the right
Interior
Interior Features Ceiling Fan(s), Entrance Foyer, Primary Bathroom - Tub with Shower, Split Bedrooms, Walk-In Closet(s)
Heating Central, Electric
Cooling Central Air, Electric
Flooring Carpet
Fireplaces Number 1
Furnishings Unfurnished
Fireplace Yes
Laundry Electric Dryer Hookup
Exterior
Utilities Available Cable Available, Electricity Available, Water Available
Roof Type Metal
Garage No
Private Pool No
Building
Sewer Septic Tank
Water Public
Structure Type Wood Siding
New Construction No
Construction Status Updated/Remodeled
Schools
Elementary Schools Love Grove
Middle Schools Southside
High Schools Englewood
Others
Senior Community No
Tax ID 1354300000
Acceptable Financing Cash, Conventional, FHA, VA Loan
Listing Terms Cash, Conventional, FHA, VA Loan
"People Before Property"
Assisting buyers and sellers in achieving their goals is literally what I love to do!







