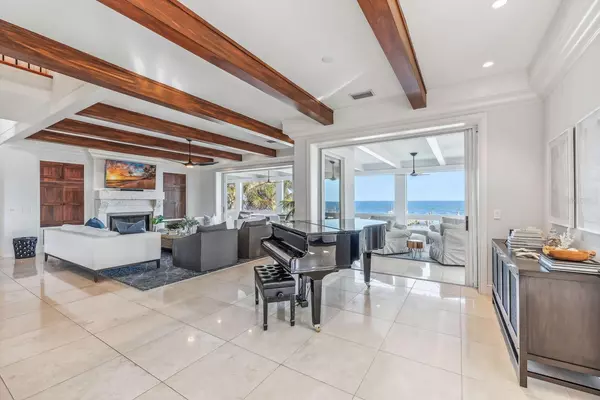4 Beds
6 Baths
4,964 SqFt
4 Beds
6 Baths
4,964 SqFt
Key Details
Property Type Single Family Home
Sub Type Single Family Residence
Listing Status Active
Purchase Type For Sale
Square Footage 4,964 sqft
Price per Sqft $2,266
Subdivision Boca Grande Isles
MLS Listing ID D6139641
Bedrooms 4
Full Baths 5
Half Baths 1
HOA Fees $2,500/ann
HOA Y/N Yes
Originating Board Stellar MLS
Year Built 1996
Annual Tax Amount $92,663
Lot Size 0.450 Acres
Acres 0.45
Property Sub-Type Single Family Residence
Property Description
Location
State FL
County Lee
Community Boca Grande Isles
Zoning RS-1
Interior
Interior Features Built-in Features, Cathedral Ceiling(s), Ceiling Fans(s), Dry Bar, Split Bedroom, Tray Ceiling(s), Walk-In Closet(s), Window Treatments
Heating Central
Cooling Central Air
Flooring Ceramic Tile, Wood
Fireplaces Type Gas
Fireplace true
Appliance Dishwasher, Dryer, Range, Refrigerator, Washer, Wine Refrigerator
Laundry Inside
Exterior
Exterior Feature Hurricane Shutters, Irrigation System, Lighting, Rain Gutters, Sliding Doors
Garage Spaces 2.0
Pool In Ground
Community Features Gated Community - Guard
Utilities Available BB/HS Internet Available, Cable Connected, Electricity Connected, Natural Gas Connected, Propane, Sewer Connected, Underground Utilities, Water Connected
Waterfront Description Bay/Harbor
View Y/N Yes
Water Access Yes
Water Access Desc Bay/Harbor
View Water
Roof Type Metal
Attached Garage true
Garage true
Private Pool Yes
Building
Entry Level Two
Foundation Stilt/On Piling
Lot Size Range 1/4 to less than 1/2
Sewer Private Sewer
Water Private
Structure Type Block,Stucco
New Construction false
Schools
Elementary Schools The Island School
Middle Schools L.A. Ainger Middle
High Schools Lemon Bay High
Others
Pets Allowed Yes
HOA Fee Include Guard - 24 Hour,Private Road
Senior Community No
Ownership Fee Simple
Monthly Total Fees $208
Membership Fee Required Required
Special Listing Condition None
Virtual Tour https://bocagrande.gofullframe.com/ut/1644_Treasure_Lane.html

"People Before Property"
Assisting buyers and sellers in achieving their goals is literally what I love to do!







