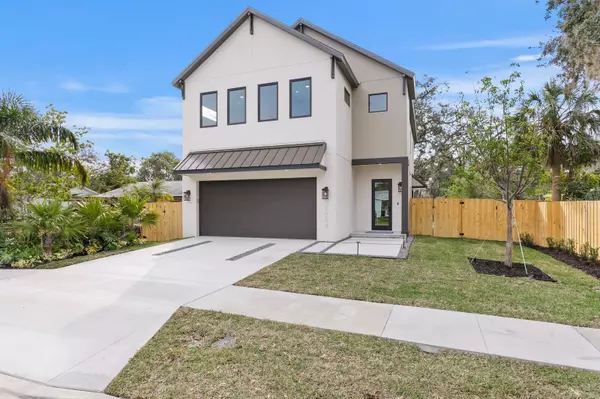4 Beds
4 Baths
2,915 SqFt
4 Beds
4 Baths
2,915 SqFt
OPEN HOUSE
Sun Feb 23, 12:00pm - 4:00pm
Key Details
Property Type Single Family Home
Sub Type Single Family Residence
Listing Status Active
Purchase Type For Sale
Square Footage 2,915 sqft
Price per Sqft $651
Subdivision Turners J C Sub
MLS Listing ID A4631684
Bedrooms 4
Full Baths 3
Half Baths 1
Construction Status Completed
HOA Y/N No
Originating Board Stellar MLS
Year Built 2025
Annual Tax Amount $3,994
Lot Size 8,276 Sqft
Acres 0.19
Property Sub-Type Single Family Residence
Property Description
Approach the home and take in its custom landscaping and hardscaping, including young trees, palms, and fresh sod that frame the large front, side, and rear yards. Perfect for hosting gatherings, letting kids and pets run free, or simply relaxing, these outdoor spaces exude versatility. A brand-new fence ensures privacy, while the backyard features a stunning pool with a shelf and Pebble Tec finish, complemented by a covered lanai with a ceiling fan and tongue-and-groove detailing. An upstairs balcony offers a peaceful retreat with its own fan and beautiful views of the serene surroundings.
Step inside to a thoughtfully designed interior, where Sherwin Williams Origami White paint, impact-rated energy-efficient windows and sliders, and large-format tile flooring create a clean and inviting atmosphere. The entryway welcomes you with its modern aluminum door, lighted niche, and tall windows. Throughout the home, engineered wood flooring, baseboards, and door casings highlight the meticulous craftsmanship. A dual-zone AC system ensures comfort year-round.
At the heart of the home, the gourmet kitchen is as functional as it is stylish. Featuring brand-new stainless steel GE appliances—including a 36” French door fridge with dual freezer drawers, double oven, and microwave—this space was designed for both casual and formal occasions. Custom cabinets, a full-height quartz backsplash at the range, floating shelves, and lighted toe kicks add to the modern aesthetic, while the large island with its 3” mitered edge waterfall top serves as a focal point. Adjacent is a light-filled dining area, perfect for gatherings of any size.
The powder room and laundry room elevate functionality and style, featuring custom cabinetry, lighted mirrors, quartz countertops with 3” edges, and brushed gold hardware. The laundry room includes a brand-new GE washer and dryer, utility sink, and air-conditioned storage, with direct garage access for added convenience.
The primary suite is a true retreat, complete with a private lanai, engineered wood flooring, a decorative chandelier, and an oversized 8-foot-wide sliding glass door. Two spacious walk-in closets lead to the spa-inspired primary bathroom, which features a freestanding tub, dual showerheads in a walk-in shower with a custom glass enclosure, quartz countertops with a 3” edge, floating cabinets, lighted mirrors, and decorative sconces.
Upstairs, the home offers three additional bedrooms, a versatile loft, and access to the upstairs balcony with its tongue-and-groove ceiling detail and custom rail. Bathrooms throughout the home feature neutral finishes, brushed gold hardware, custom floating cabinets, lighted mirrors, and tile surrounds at the showers.
Perfectly situated just minutes from Sarasota's vibrant downtown, top-rated schools, and world-renowned beaches, 2554 Arlington Street offers the ultimate in modern living. From its thoughtful design to its high-end finishes, every detail of this home has been curated to provide a seamless blend of beauty and functionality.
Location
State FL
County Sarasota
Community Turners J C Sub
Zoning RSF3
Rooms
Other Rooms Loft
Interior
Interior Features Ceiling Fans(s), Dry Bar, Eat-in Kitchen, High Ceilings, In Wall Pest System, Open Floorplan, Pest Guard System, PrimaryBedroom Upstairs, Walk-In Closet(s)
Heating Electric, Heat Pump, Zoned
Cooling Central Air, Zoned
Flooring Carpet, Ceramic Tile, Hardwood, Tile
Fireplace false
Appliance Built-In Oven, Convection Oven, Cooktop, Dishwasher, Disposal, Dryer, Electric Water Heater, Exhaust Fan, Freezer, Ice Maker, Microwave, Range Hood, Refrigerator, Washer, Wine Refrigerator
Laundry Electric Dryer Hookup, Inside, Laundry Room, Washer Hookup
Exterior
Exterior Feature Awning(s), Balcony, Sliding Doors
Garage Spaces 2.0
Pool In Ground, Lighting, Pool Alarm
Utilities Available BB/HS Internet Available, Cable Connected, Electricity Connected, Sewer Connected, Sprinkler Meter, Water Connected
Roof Type Metal,Shingle
Attached Garage true
Garage true
Private Pool Yes
Building
Lot Description Cul-De-Sac, City Limits, Landscaped, Paved
Story 2
Entry Level Two
Foundation Stem Wall
Lot Size Range 0 to less than 1/4
Builder Name Majestik Homes
Sewer Public Sewer
Water None
Structure Type Stucco
New Construction true
Construction Status Completed
Schools
Elementary Schools Alta Vista Elementary
Others
Senior Community No
Ownership Fee Simple
Acceptable Financing Cash, Conventional
Listing Terms Cash, Conventional
Special Listing Condition None
Virtual Tour https://youtu.be/TC-ZQT8oUwg

"People Before Property"
Assisting buyers and sellers in achieving their goals is literally what I love to do!







