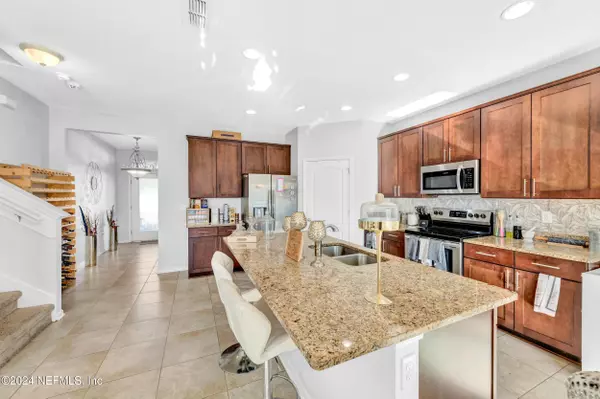
5 Beds
3 Baths
2,517 SqFt
5 Beds
3 Baths
2,517 SqFt
Key Details
Property Type Single Family Home
Sub Type Single Family Residence
Listing Status Active
Purchase Type For Sale
Square Footage 2,517 sqft
Price per Sqft $154
Subdivision Villages Of Westport
MLS Listing ID 2059183
Bedrooms 5
Full Baths 3
HOA Fees $109/ann
HOA Y/N Yes
Originating Board realMLS (Northeast Florida Multiple Listing Service)
Year Built 2019
Annual Tax Amount $2,075
Lot Size 0.570 Acres
Acres 0.57
Property Description
Location
State FL
County Duval
Community Villages Of Westport
Area 091-Garden City/Airport
Direction I-295 N, take exit 28B and merge to New Kings Rd. toward Callahan, turn right on Dunn Ave. then left on Braddock Ave. make left on Sandle Dr.
Interior
Interior Features Ceiling Fan(s), Open Floorplan, Pantry, Primary Bathroom - Shower No Tub
Heating Central
Cooling Central Air
Flooring Carpet, Tile
Furnishings Unfurnished
Laundry In Unit, Upper Level
Exterior
Parking Features Attached, Garage
Garage Spaces 2.0
Utilities Available Cable Available, Electricity Connected, Sewer Connected, Water Connected
Amenities Available Basketball Court, Fitness Center, Playground, Tennis Court(s)
View Pond
Total Parking Spaces 2
Garage Yes
Private Pool No
Building
Sewer Public Sewer
Water Public
Structure Type Fiber Cement
New Construction No
Others
Senior Community No
Tax ID 0037843100
Acceptable Financing Cash, Conventional, FHA, VA Loan
Listing Terms Cash, Conventional, FHA, VA Loan

"People Before Property"
Assisting buyers and sellers in achieving their goals is literally what I love to do!







