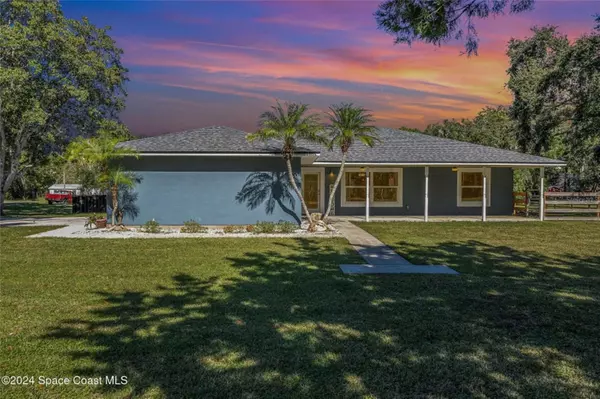
3 Beds
2 Baths
1,874 SqFt
3 Beds
2 Baths
1,874 SqFt
OPEN HOUSE
Sat Dec 07, 1:00pm - 4:00pm
Sun Dec 08, 1:00pm - 4:00pm
Key Details
Property Type Single Family Home
Sub Type Single Family Residence
Listing Status Active
Purchase Type For Sale
Square Footage 1,874 sqft
Price per Sqft $292
Subdivision Acreage
MLS Listing ID O6261779
Bedrooms 3
Full Baths 2
HOA Y/N No
Originating Board Stellar MLS
Year Built 1990
Annual Tax Amount $698
Lot Size 1.540 Acres
Acres 1.54
Property Description
Location
State FL
County Brevard
Community Acreage
Zoning RR-1
Interior
Interior Features Ceiling Fans(s), Living Room/Dining Room Combo, Open Floorplan
Heating Central, Electric
Cooling Central Air
Flooring Tile
Fireplaces Type Wood Burning
Fireplace true
Appliance Convection Oven, Dishwasher, Disposal, Range, Refrigerator, Water Softener
Laundry Inside
Exterior
Exterior Feature Other
Garage Spaces 2.0
Pool Heated, In Ground
Utilities Available Electricity Connected, Water Connected
View Y/N Yes
Roof Type Shingle
Attached Garage true
Garage true
Private Pool Yes
Building
Lot Description Cleared, In County
Story 1
Entry Level One
Foundation Slab
Lot Size Range 1 to less than 2
Sewer Septic Tank
Water Private
Structure Type Stucco,Wood Frame
New Construction false
Others
Senior Community No
Ownership Fee Simple
Acceptable Financing Cash, Conventional, FHA, VA Loan
Listing Terms Cash, Conventional, FHA, VA Loan
Special Listing Condition None


"People Before Property"
Assisting buyers and sellers in achieving their goals is literally what I love to do!







