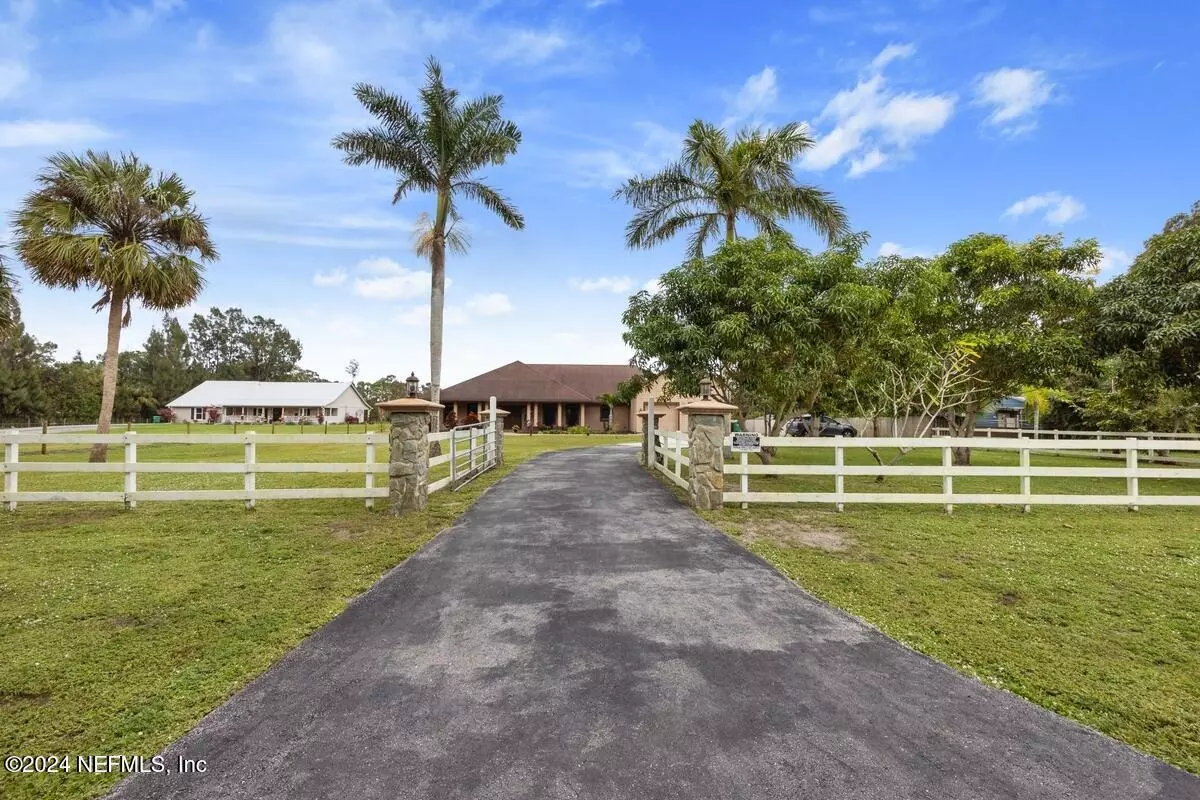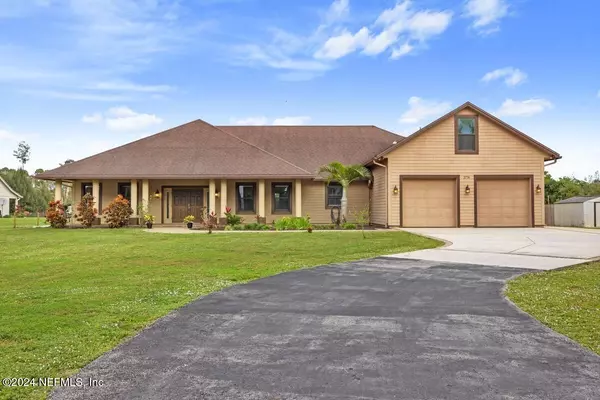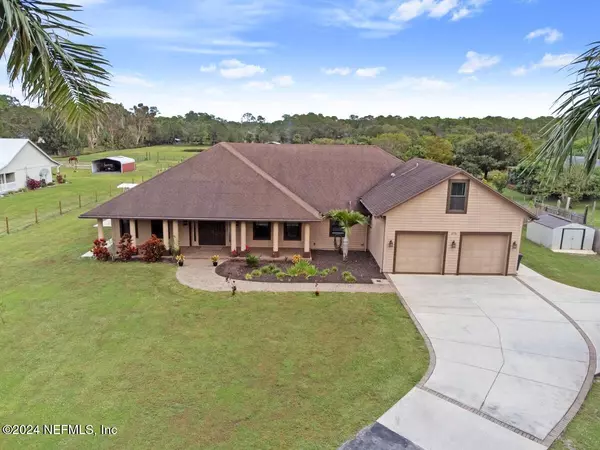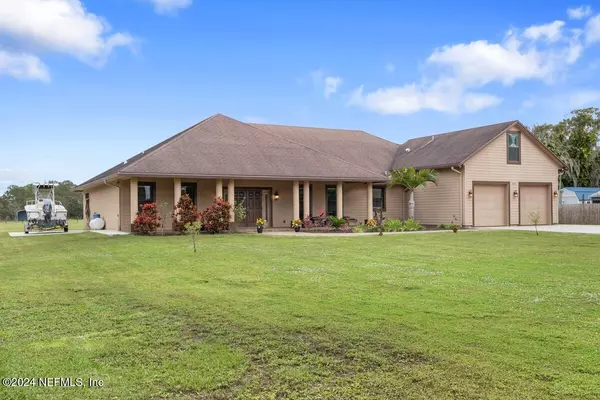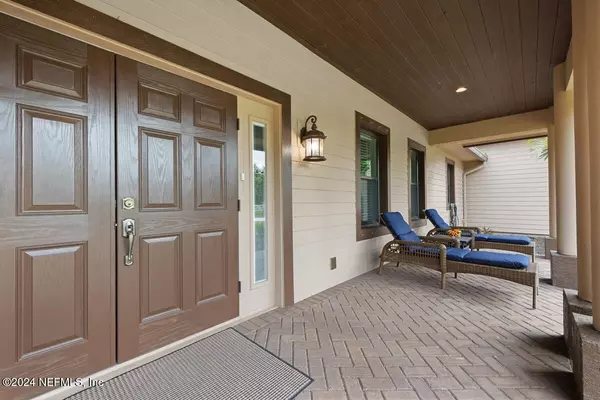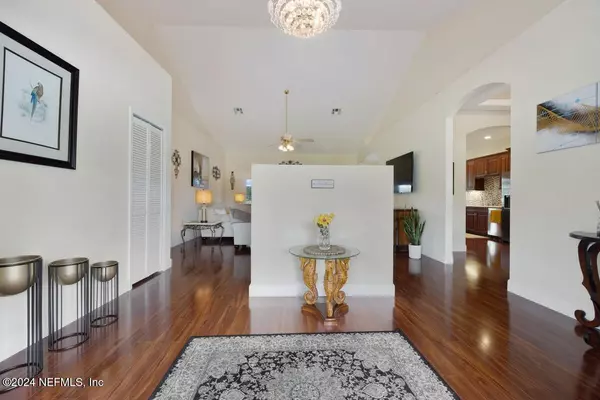4 Beds
4 Baths
3,062 SqFt
4 Beds
4 Baths
3,062 SqFt
Key Details
Property Type Single Family Home
Sub Type Single Family Residence
Listing Status Active
Purchase Type For Sale
Square Footage 3,062 sqft
Price per Sqft $489
Subdivision **Verifying Subd**
MLS Listing ID 2058302
Style Ranch
Bedrooms 4
Full Baths 3
Half Baths 1
HOA Y/N No
Originating Board realMLS (Northeast Florida Multiple Listing Service)
Year Built 2014
Property Sub-Type Single Family Residence
Property Description
Escape to your private retreat in this custom-built ranch home, perfectly manicured grounds. Nestled on a quiet dead-end paved road, this property is surrounded by mature oaks, palms, mango trees, and two picturesque, shared lakes frequented by swans, ducks, and other wildlife. Enjoy views of deer and antelope from the comfort of your porch.
This 4-bedroom, 3.5-bath home welcomes you with southern charm, featuring a beautifully landscaped entrance, a covered porch with custom wood ceilings, and double fiberglass doors with built-in blinds. The open concept living space boasts cathedral ceilings, custom lighting, and a seamless flow into the kitchen and dining areas.The gourmet kitchen includes cherry wood cabinets, quartz countertops, soft-close drawers, under-cabinet lighting, and high-end stainless-steel appliances, including a chef's double oven with a 6-burner gas cooktop. The dining room features coffered ceilings, while the breakfast nook offers stunning views of the grounds.
The spacious 880 sq. ft. screened lanai is perfect for entertaining, featuring a wood-paneled ceiling, multiple ceiling fans, and a full outdoor kitchen with granite counters, a gas grill, mini-fridge,custom stone granite top gas fireplace and dining area,living area, and breakfast nook all sitting on travertine paved tile with a heated outdoor shower. Step out to the resort-style 36' x 15' saltwater pool, complete with a sun deck, solar heating, a Pentair control system, and stamped concrete decking.
The master suite with his & her baths spans the southern wing, offering a recreation room, walk-in closets, and direct lanai access. The north wing includes two additional bedrooms with lighted closets, a guest bath. laundry room with a pantry and utility sink. Above the 3-car garage is a bonus bedroom with a half bath, perfect for guests or additional storage.
Additional features include a solar-heated water system, central vacuum, hurricane-rated windows and shutters, a whole-house reverse osmosis system, and a 10' x 12' powered shed. The property is fully fenced with an aluminum barn, two stalls, and a tack room. RV/boat parking includes a concrete pad with a 220V outlet, 5 ton 2 zone a/c system
Located just 10 minutes from beaches, restaurants, and shopping, and only 2 miles from I-95 and the Turnpike. This stunning property offers the perfect blend of country living and modern convenience. To many amenities to list!
This Dream Home Won't Last!
Location
State FL
County St Lucie
Community **Verifying Subd**
Area 993-Out Of Area-South
Direction Follow I-95 S to FL-70 W/Okeechobee Rd in Fort Pierce. Take exit 129 from I-95 SFL-70 W/Okeechobee Rd. Turn right onto Gentile Rd. Destination will be on the right
Rooms
Other Rooms Barn(s), Outdoor Kitchen, Shed(s), Stable(s), Other
Interior
Interior Features Ceiling Fan(s), Central Vacuum, Eat-in Kitchen, His and Hers Closets, Open Floorplan, Pantry, Primary Bathroom - Shower No Tub, Split Bedrooms, Walk-In Closet(s), Other
Heating Central, Hot Water
Cooling Central Air, Zoned
Flooring Tile, Wood
Fireplaces Number 1
Fireplaces Type Gas, Outside
Fireplace Yes
Laundry In Unit, Sink
Exterior
Exterior Feature Impact Windows, Outdoor Kitchen, Outdoor Shower, Storm Shutters
Parking Features Attached, Garage Door Opener, RV Access/Parking, Other
Garage Spaces 3.0
Fence Back Yard, Full
Pool In Ground, Heated, Salt Water, Solar Heat
Utilities Available Cable Connected, Propane
View Lake, Trees/Woods
Porch Covered, Front Porch, Patio, Screened
Total Parking Spaces 3
Garage Yes
Private Pool No
Building
Lot Description Dead End Street
Sewer Septic Tank
Water Well
Architectural Style Ranch
Structure Type Block,Stucco
New Construction No
Schools
Elementary Schools Other
Middle Schools Other
High Schools Other
Others
Senior Community No
Tax ID 232280000030002
Acceptable Financing Cash, Conventional, FHA, VA Loan
Listing Terms Cash, Conventional, FHA, VA Loan
Virtual Tour https://displays.obeo.com/theme16/unbranded/?Tour=00065684
"People Before Property"
Assisting buyers and sellers in achieving their goals is literally what I love to do!


