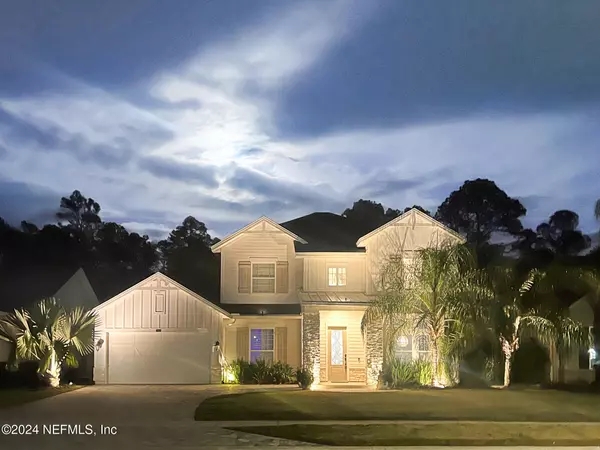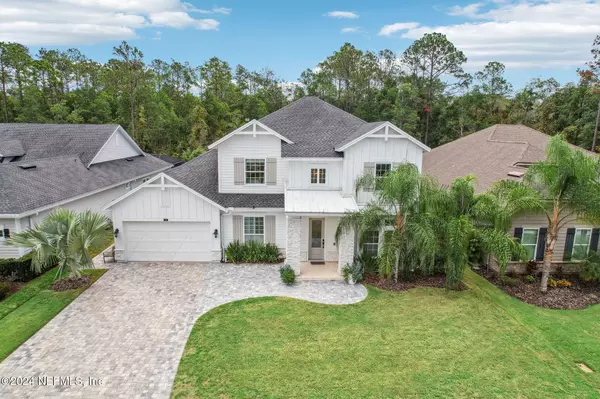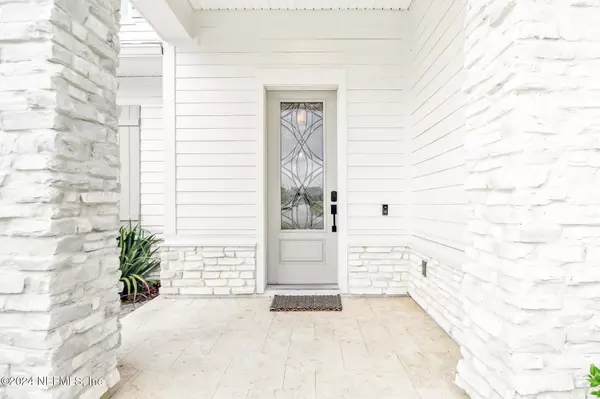
4 Beds
5 Baths
3,730 SqFt
4 Beds
5 Baths
3,730 SqFt
Key Details
Property Type Single Family Home
Sub Type Single Family Residence
Listing Status Active
Purchase Type For Sale
Square Footage 3,730 sqft
Price per Sqft $422
Subdivision Twenty Mile At Nocatee
MLS Listing ID 2056987
Bedrooms 4
Full Baths 4
Half Baths 1
HOA Fees $465/ann
HOA Y/N Yes
Originating Board realMLS (Northeast Florida Multiple Listing Service)
Year Built 2017
Annual Tax Amount $6,811
Lot Size 10,454 Sqft
Acres 0.24
Property Description
Location
State FL
County St. Johns
Community Twenty Mile At Nocatee
Area 271-Nocatee North
Direction From Philips HWY: Exit onto Nocatee Pkwy. Exit at Palm Valley Rd and turn right onto Debbies Way, then on to 20 Mile Rd at the roundabout. Turn right on Spanish Creek Dr. The home will be on right.
Interior
Interior Features Breakfast Bar, Breakfast Nook, Built-in Features, Butler Pantry, Ceiling Fan(s), Entrance Foyer, His and Hers Closets, Kitchen Island, Open Floorplan, Pantry, Primary Bathroom -Tub with Separate Shower, Primary Downstairs, Split Bedrooms, Walk-In Closet(s)
Heating Central, Electric
Cooling Central Air, Electric
Flooring Carpet, Tile, Vinyl
Fireplaces Number 1
Fireplaces Type Gas
Furnishings Unfurnished
Fireplace Yes
Laundry Electric Dryer Hookup, Washer Hookup
Exterior
Garage Attached, Garage, Garage Door Opener
Garage Spaces 2.0
Fence Back Yard, Wrought Iron
Pool In Ground, Fenced, Salt Water
Utilities Available Electricity Connected, Natural Gas Connected, Sewer Connected, Water Connected
Amenities Available Basketball Court, Children's Pool, Clubhouse, Dog Park, Fitness Center, Jogging Path, Laundry, Playground, Tennis Court(s)
Waterfront No
View Protected Preserve, Trees/Woods
Roof Type Shingle
Porch Covered, Patio, Screened
Total Parking Spaces 2
Garage Yes
Private Pool No
Building
Lot Description Sprinklers In Front
Faces West
Sewer Public Sewer
Water Public
Structure Type Fiber Cement,Frame
New Construction No
Schools
Elementary Schools Palm Valley Academy
Middle Schools Palm Valley Academy
High Schools Allen D. Nease
Others
Senior Community No
Tax ID 0680613880
Acceptable Financing Cash, Conventional
Listing Terms Cash, Conventional

"People Before Property"
Assisting buyers and sellers in achieving their goals is literally what I love to do!







