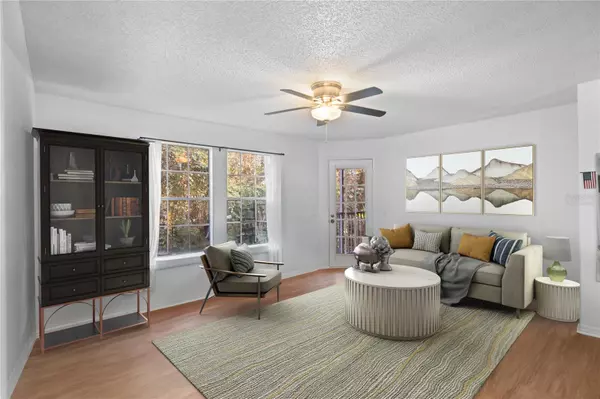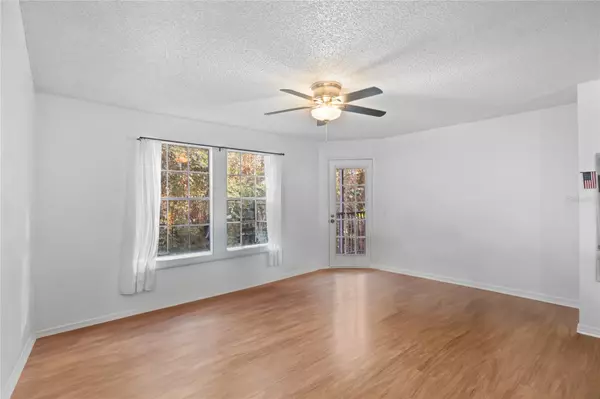
2 Beds
2 Baths
991 SqFt
2 Beds
2 Baths
991 SqFt
Key Details
Property Type Condo
Sub Type Condominium
Listing Status Active
Purchase Type For Sale
Square Footage 991 sqft
Price per Sqft $191
Subdivision Central Park Metrowest Condo
MLS Listing ID O6258038
Bedrooms 2
Full Baths 2
Condo Fees $318
HOA Y/N No
Originating Board Stellar MLS
Year Built 1988
Annual Tax Amount $2,140
Lot Size 6,098 Sqft
Acres 0.14
Property Description
Location
State FL
County Orange
Community Central Park Metrowest Condo
Zoning R-3B
Rooms
Other Rooms Inside Utility, Storage Rooms
Interior
Interior Features Ceiling Fans(s), Kitchen/Family Room Combo, Open Floorplan, Primary Bedroom Main Floor, Solid Surface Counters, Split Bedroom, Stone Counters, Walk-In Closet(s), Window Treatments
Heating Electric
Cooling Central Air
Flooring Laminate, Tile
Furnishings Unfurnished
Fireplace false
Appliance Convection Oven, Dishwasher, Disposal, Electric Water Heater, Microwave
Laundry Inside, Washer Hookup
Exterior
Exterior Feature Balcony, French Doors, Lighting, Sidewalk, Storage
Community Features Clubhouse, Community Mailbox, Fitness Center, Gated Community - No Guard, Park, Playground, Pool, Sidewalks, Tennis Courts
Utilities Available Cable Available, Phone Available, Public, Street Lights, Underground Utilities, Water Available
Amenities Available Clubhouse, Fitness Center, Gated, Maintenance, Park, Playground, Pool, Tennis Court(s)
Waterfront false
View Trees/Woods
Roof Type Shingle
Porch Enclosed, Screened
Garage false
Private Pool No
Building
Story 3
Entry Level One
Foundation Slab
Lot Size Range 0 to less than 1/4
Sewer Public Sewer
Water Public
Structure Type Stucco
New Construction false
Schools
Elementary Schools Metro West Elem
Middle Schools Chain Of Lakes Middle
High Schools Olympia High
Others
Pets Allowed Yes
HOA Fee Include Pool,Escrow Reserves Fund,Insurance,Maintenance Structure,Trash,Water
Senior Community No
Ownership Condominium
Monthly Total Fees $318
Acceptable Financing Cash, Conventional, FHA, VA Loan
Membership Fee Required Required
Listing Terms Cash, Conventional, FHA, VA Loan
Special Listing Condition None


"People Before Property"
Assisting buyers and sellers in achieving their goals is literally what I love to do!







