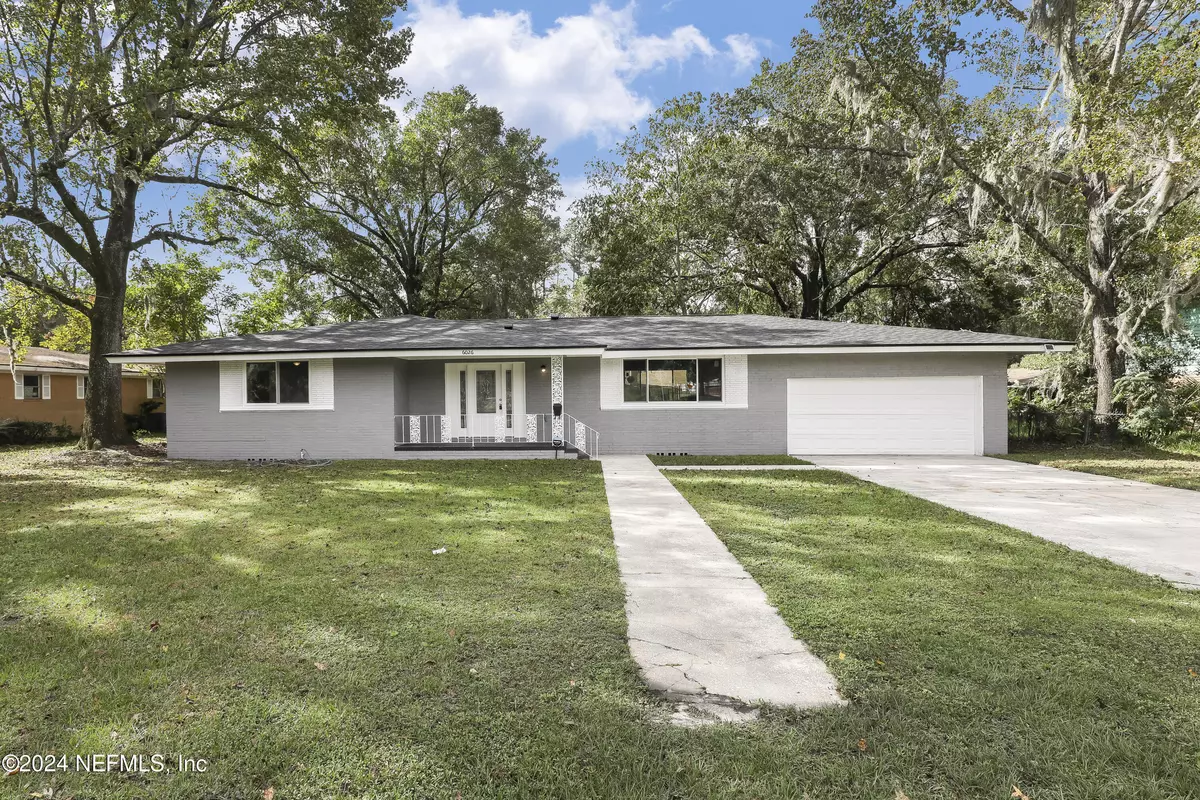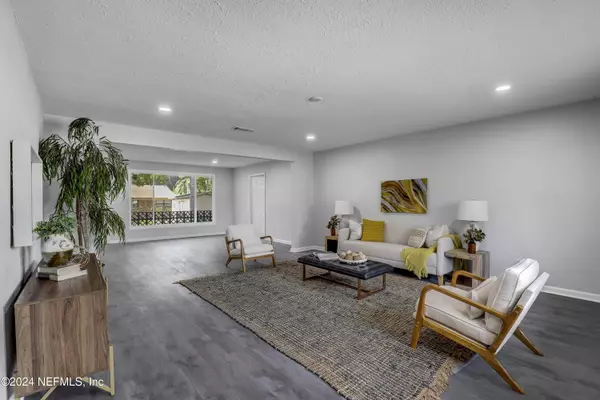
3 Beds
2 Baths
2,101 SqFt
3 Beds
2 Baths
2,101 SqFt
Key Details
Property Type Single Family Home
Sub Type Single Family Residence
Listing Status Active Under Contract
Purchase Type For Sale
Square Footage 2,101 sqft
Price per Sqft $135
Subdivision Edgewood
MLS Listing ID 2056558
Style Ranch
Bedrooms 3
Full Baths 2
Construction Status Updated/Remodeled
HOA Y/N No
Originating Board realMLS (Northeast Florida Multiple Listing Service)
Year Built 1961
Annual Tax Amount $3,176
Lot Size 0.270 Acres
Acres 0.27
Property Description
This fully renovated 3 bed/2 bath gem boasts luxury updates throughout. The stylish gray walls and wood-like laminate flooring create a modern and inviting atmosphere. Tons of windows flood the home with natural light, highlighting the open floor plan and huge main living spaces. The top-of-the-line kitchen appliances make cooking a breeze. Enjoy the outdoors on the huge, private patio surrounded by a massive backyard with gorgeous trees. With tons of closets and storage, you'll have plenty of space for all your belongings. This home is perfectly situated across the street from a school and close to shopping, dining, and major highways (295 and I-95). Downtown Jacksonville and its vibrant culture are just a 12-minute drive away. Don't miss this amazing opportunity!! Schedule your showing today!
Location
State FL
County Duval
Community Edgewood
Area 075-Trout River/College Park/Ribault Manor
Direction From I-295 south exit US 1 south to Edgewood Avenue. Make left on Edgewood Avenue, make a left on Bagley Road, house is on the left.
Interior
Interior Features Breakfast Bar, Ceiling Fan(s), Entrance Foyer, Primary Bathroom - Tub with Shower
Heating Central, Electric
Cooling Central Air, Electric
Flooring Vinyl
Furnishings Unfurnished
Laundry Electric Dryer Hookup, In Garage, Lower Level, Washer Hookup
Exterior
Exterior Feature Other
Parking Features Attached, Garage, Off Street
Garage Spaces 2.0
Utilities Available Cable Available, Electricity Available, Sewer Available, Water Available
Roof Type Shingle
Porch Front Porch, Rear Porch
Total Parking Spaces 2
Garage Yes
Private Pool No
Building
Lot Description Cleared
Faces Northeast
Sewer Septic Tank
Water Public
Architectural Style Ranch
New Construction No
Construction Status Updated/Remodeled
Schools
Elementary Schools George W. Carver
Middle Schools Matthew Gilbert
High Schools William M. Raines
Others
Senior Community No
Tax ID 0406090000
Acceptable Financing Cash, Conventional, FHA, VA Loan
Listing Terms Cash, Conventional, FHA, VA Loan

"People Before Property"
Assisting buyers and sellers in achieving their goals is literally what I love to do!







