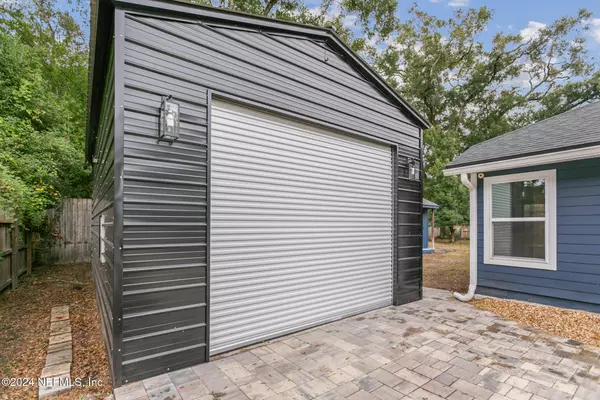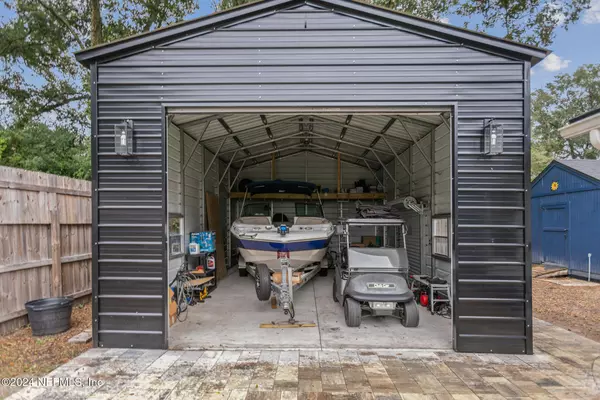
4 Beds
3 Baths
2,509 SqFt
4 Beds
3 Baths
2,509 SqFt
Key Details
Property Type Single Family Home
Sub Type Single Family Residence
Listing Status Active
Purchase Type For Sale
Square Footage 2,509 sqft
Price per Sqft $225
Subdivision Southside Estates
MLS Listing ID 2055954
Style Ranch
Bedrooms 4
Full Baths 3
HOA Y/N No
Originating Board realMLS (Northeast Florida Multiple Listing Service)
Year Built 2020
Annual Tax Amount $5,297
Lot Size 0.440 Acres
Acres 0.44
Lot Dimensions 100x200
Property Description
Location
State FL
County Duval
Community Southside Estates
Area 023-Southside-East Of Southside Blvd
Direction From J. Turner Butler Blvd head North on Southside Blvd. Continue approx 7 miles to Southside Service Rd on right. Property will be on the right.
Rooms
Other Rooms Shed(s), Workshop
Interior
Interior Features Built-in Features, Ceiling Fan(s), Entrance Foyer, Kitchen Island, Open Floorplan, Pantry, Primary Bathroom -Tub with Separate Shower, Split Bedrooms
Heating Electric, Heat Pump
Cooling Electric
Flooring Carpet, Laminate, Tile
Fireplaces Number 1
Fireplaces Type Electric
Furnishings Unfurnished
Fireplace Yes
Laundry Electric Dryer Hookup, In Unit, Sink, Washer Hookup
Exterior
Garage Additional Parking, Attached, Garage, Garage Door Opener, Gated, RV Access/Parking, Other
Garage Spaces 2.0
Fence Full, Wood
Pool None
Utilities Available Cable Available
Waterfront No
Roof Type Shingle
Porch Covered, Front Porch, Patio, Screened
Total Parking Spaces 2
Garage Yes
Private Pool No
Building
Sewer Septic Tank
Water Public
Architectural Style Ranch
Structure Type Composition Siding
New Construction No
Schools
Elementary Schools Southside Estates
Middle Schools Southside
High Schools Englewood
Others
Senior Community No
Tax ID 1230770020
Security Features Closed Circuit Camera(s),Security Gate
Acceptable Financing Cash, Conventional, FHA, VA Loan
Listing Terms Cash, Conventional, FHA, VA Loan

"People Before Property"
Assisting buyers and sellers in achieving their goals is literally what I love to do!







