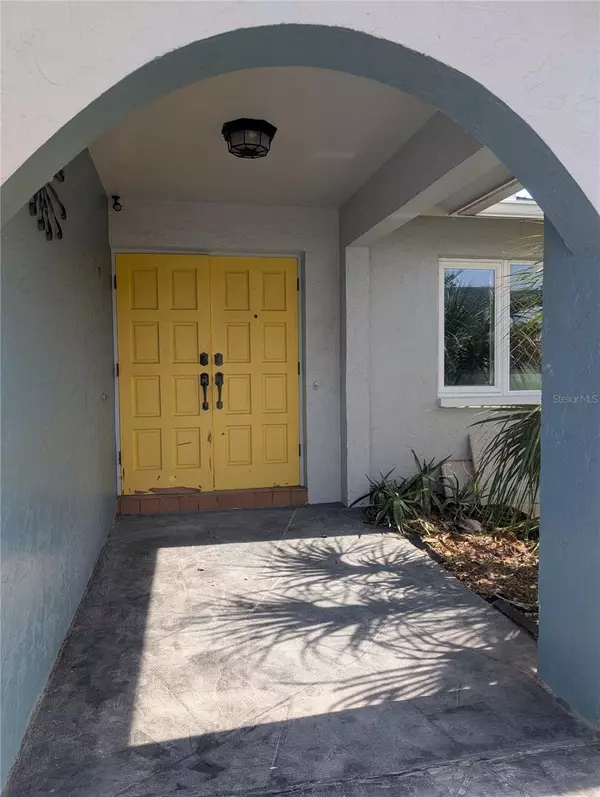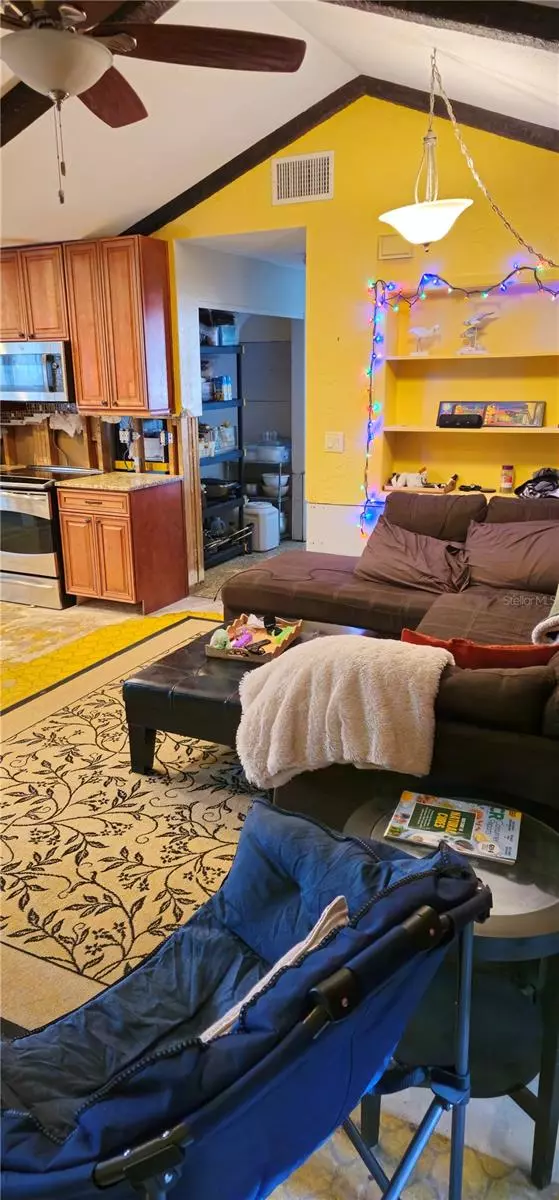4 Beds
2 Baths
1,725 SqFt
4 Beds
2 Baths
1,725 SqFt
Key Details
Property Type Single Family Home
Sub Type Single Family Residence
Listing Status Active
Purchase Type For Sale
Square Footage 1,725 sqft
Price per Sqft $275
Subdivision Ridgewood Riviera
MLS Listing ID TB8319498
Bedrooms 4
Full Baths 2
Construction Status Fixer
HOA Y/N No
Originating Board Stellar MLS
Year Built 1971
Annual Tax Amount $2,286
Lot Size 7,405 Sqft
Acres 0.17
Lot Dimensions 77x100
Property Sub-Type Single Family Residence
Property Description
Location
State FL
County Pinellas
Community Ridgewood Riviera
Zoning R-3
Direction N
Rooms
Other Rooms Attic
Interior
Interior Features Ceiling Fans(s), Kitchen/Family Room Combo, Living Room/Dining Room Combo, Open Floorplan, Primary Bedroom Main Floor, Split Bedroom, Walk-In Closet(s)
Heating Central, Electric
Cooling Central Air
Flooring Concrete, Other, Tile
Furnishings Unfurnished
Fireplace false
Appliance Dryer, Microwave, Range, Refrigerator, Washer
Laundry In Garage
Exterior
Exterior Feature Private Mailbox, Rain Gutters, Storage
Parking Features Driveway, Garage Door Opener, Parking Pad
Garage Spaces 2.0
Fence Vinyl, Wood
Utilities Available Cable Connected, Electricity Connected, Sewer Connected, Underground Utilities, Water Connected
View Garden
Roof Type Metal
Porch Rear Porch, Screened
Attached Garage true
Garage true
Private Pool No
Building
Lot Description Cleared, In County, Near Marina, Near Public Transit, Paved
Story 1
Entry Level One
Foundation Slab
Lot Size Range 0 to less than 1/4
Sewer Public Sewer
Water Public
Architectural Style Ranch
Structure Type Block,Stucco
New Construction false
Construction Status Fixer
Schools
Elementary Schools Orange Grove Elementary-Pn
Middle Schools Osceola Middle-Pn
High Schools Seminole High-Pn
Others
Pets Allowed Cats OK, Dogs OK
Senior Community No
Ownership Fee Simple
Acceptable Financing Cash, Conventional
Listing Terms Cash, Conventional
Special Listing Condition None
Virtual Tour https://www.propertypanorama.com/instaview/stellar/TB8319498

"People Before Property"
Assisting buyers and sellers in achieving their goals is literally what I love to do!







