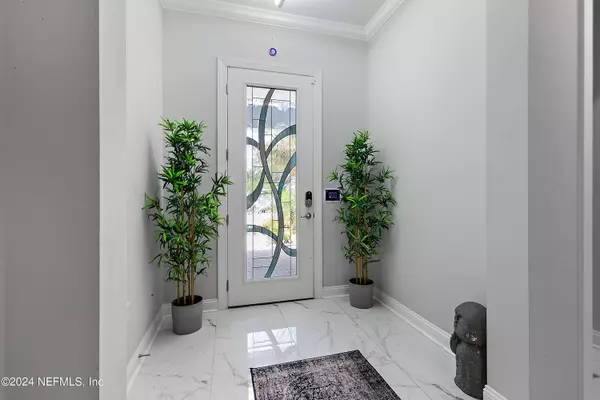4 Beds
5 Baths
3,512 SqFt
4 Beds
5 Baths
3,512 SqFt
Key Details
Property Type Single Family Home
Sub Type Single Family Residence
Listing Status Active
Purchase Type For Sale
Square Footage 3,512 sqft
Price per Sqft $348
Subdivision Etown
MLS Listing ID 2055805
Bedrooms 4
Full Baths 4
Half Baths 1
HOA Fees $357/qua
HOA Y/N Yes
Originating Board realMLS (Northeast Florida Multiple Listing Service)
Year Built 2021
Annual Tax Amount $13,080
Lot Size 0.260 Acres
Acres 0.26
Property Description
Location
State FL
County Duval
Community Etown
Area 027-Intracoastal West-South Of Jt Butler Blvd
Direction South to 295, Exit Baymeadows east, turn right at Skinner Point Parkway, at first round about, turn into Toll Brothers Edison. Left at gate, house on the right
Interior
Interior Features Breakfast Bar, Built-in Features, Entrance Foyer, His and Hers Closets, Jack and Jill Bath, Open Floorplan, Pantry, Primary Downstairs, Smart Home, Walk-In Closet(s)
Heating Central
Cooling Central Air
Flooring Carpet, Tile
Exterior
Parking Features Garage
Garage Spaces 2.0
Utilities Available Cable Available
Amenities Available Clubhouse, Park, Playground
View Protected Preserve
Total Parking Spaces 2
Garage Yes
Private Pool No
Building
Water Public
New Construction No
Schools
Elementary Schools Twin Lakes Academy
Middle Schools Twin Lakes Academy
High Schools Atlantic Coast
Others
HOA Name Edison HOA
Senior Community No
Tax ID 1677642505
Security Features Security Gate
Acceptable Financing Cash, Conventional, FHA
Listing Terms Cash, Conventional, FHA
"People Before Property"
Assisting buyers and sellers in achieving their goals is literally what I love to do!







