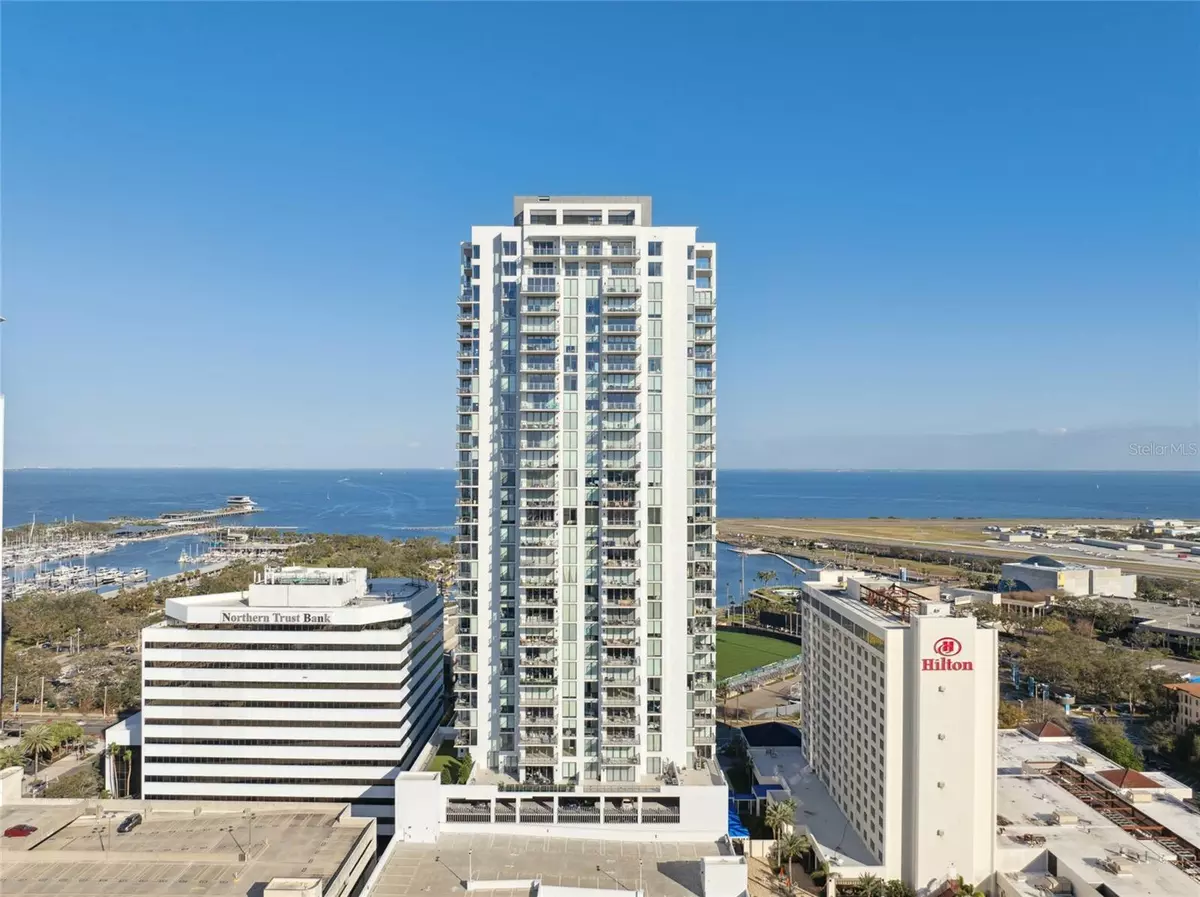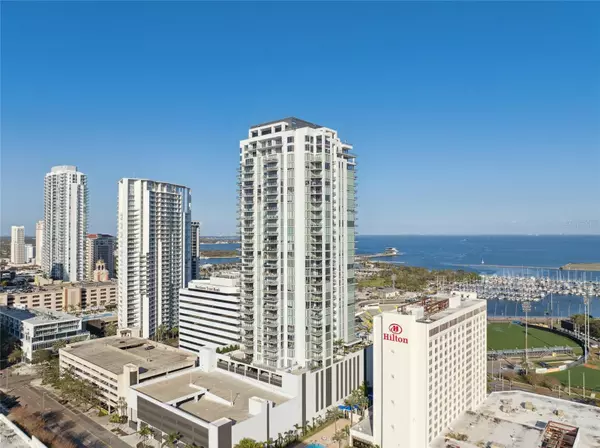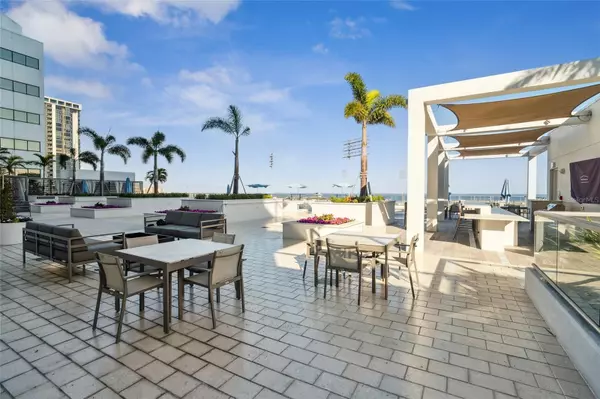2 Beds
3 Baths
2,036 SqFt
2 Beds
3 Baths
2,036 SqFt
Key Details
Property Type Condo
Sub Type Condominium
Listing Status Active
Purchase Type For Sale
Square Footage 2,036 sqft
Price per Sqft $734
Subdivision Saltaire Condo
MLS Listing ID TB8316221
Bedrooms 2
Full Baths 3
Construction Status Completed
HOA Fees $1,613/mo
HOA Y/N Yes
Originating Board Stellar MLS
Year Built 2023
Annual Tax Amount $27,521
Property Sub-Type Condominium
Property Description
Zero prior hurricane, water, or wind damage to this picturesque custom and upgraded unit with floor-to-ceiling windows and two sliding doors that lead to double balconies—one facing the water and the other overlooking the city. Never worry about downtown parking with two covered parking spots. End-Unit 1104 at Saltaire represents the pinnacle of luxurious living in the heart of the St. Petersburg waterfront, a location that perfectly blends contemporary architecture with vibrant urban life.
This thoughtfully designed turn-key (furniture new separate/optional ) two-bedroom,three-full bathrooms PLUS DEN layout features open living spaces, soaring ceilings, and upscale professionally designed interior finishes. Remote shades are on all the windows and sliders, an exquisite custom tiled backsplash, custom lighting, and roll-out shelves were all added in the pantry and kitchen island. Custom closets in the primary suite, select custom wall finishes throughout the professionally designed unit and upgraded flooring. Enjoy two expansive terraces and a gourmet kitchen outfitted with premium stainless steel appliances, including a 42" built-in refrigerator, microwave/convection oven, electric cooktop, stainless steel canopy hood, and front-load washer & dryer. Imported European cabinetry and elegant quartz countertops enhance the aesthetic and functionality of the interiors. Lucky you, the exterior storage closet is located next door. On the 7th-floor amenity deck, residents can unwind in a wealth of luxurious offerings, such as a resort-style pool and Whirlpool spa, a spacious deck with cabanas and fire pits, a cutting-edge fitness center, a comfortable social room for gatherings, and a club bar with a catering pantry for special occasions. There's even an artificial turf recreation area with a dog park and free wireless internet in communal spaces. Safety and convenience are critical at Saltaire, with 24/7 security, controlled building access, and concierge for residents and visitors alike. In downtown St. Petersburg's heart, residents enjoy immediate access to the dynamic arts and culture scene, exquisite dining options, scenic waterfront parks, and high-end shopping. You're just a short stroll from the St. Pete Pier for exciting local events, multiple live stage venues, and foodies galore! At Saltaire, security and peace of mind are paramount, with round-the-clock safety and controlled access for ultimate comfort. This isn't just a home; it's a lifestyle that elevates your living experience amid the hustle and bustle of city life. Embrace modern luxury at its finest and seize the chance to claim your spot in this exclusive sanctuary of sophistication.
Location
State FL
County Pinellas
Community Saltaire Condo
Direction S
Rooms
Other Rooms Bonus Room, Den/Library/Office, Inside Utility
Interior
Interior Features Eat-in Kitchen, High Ceilings, Kitchen/Family Room Combo, Living Room/Dining Room Combo, Open Floorplan, Solid Surface Counters, Split Bedroom, Stone Counters, Thermostat, Walk-In Closet(s), Window Treatments
Heating Central, Electric
Cooling Central Air
Flooring Carpet, Tile
Furnishings Negotiable
Fireplace false
Appliance Built-In Oven, Convection Oven, Cooktop, Dishwasher, Disposal, Dryer, Freezer, Microwave, Range Hood, Refrigerator, Washer
Laundry Electric Dryer Hookup, Inside, Laundry Room
Exterior
Exterior Feature Balcony, Dog Run, Outdoor Grill, Shade Shutter(s), Sliding Doors, Storage
Parking Features Assigned, Circular Driveway, Covered, Garage Door Opener, Under Building
Garage Spaces 2.0
Pool Gunite, Heated, In Ground
Community Features Association Recreation - Owned, Clubhouse, Community Mailbox, Deed Restrictions, Dog Park, Fitness Center, Pool, Sidewalks
Utilities Available BB/HS Internet Available, Cable Available, Electricity Connected, Sewer Connected, Water Connected
View Y/N Yes
View City, Water
Roof Type Built-Up
Attached Garage true
Garage true
Private Pool Yes
Building
Story 35
Entry Level One
Foundation Slab
Builder Name Kolter
Sewer Public Sewer
Water Public
Architectural Style Contemporary
Structure Type Block,Concrete,Stucco
New Construction false
Construction Status Completed
Schools
Elementary Schools Campbell Park Elementary-Pn
Middle Schools John Hopkins Middle-Pn
High Schools St. Petersburg High-Pn
Others
Pets Allowed Dogs OK
HOA Fee Include Guard - 24 Hour,Cable TV,Pool,Escrow Reserves Fund,Internet,Maintenance Structure,Maintenance Grounds,Maintenance,Management,Pest Control,Security,Sewer,Trash,Water
Senior Community No
Pet Size Extra Large (101+ Lbs.)
Ownership Condominium
Monthly Total Fees $1, 613
Acceptable Financing Cash, Conventional
Membership Fee Required Required
Listing Terms Cash, Conventional
Num of Pet 3
Special Listing Condition None
Virtual Tour https://player.vimeo.com/video/1058353712?badge=0&autopause=0&player_id=0&app_id=58479

"People Before Property"
Assisting buyers and sellers in achieving their goals is literally what I love to do!







